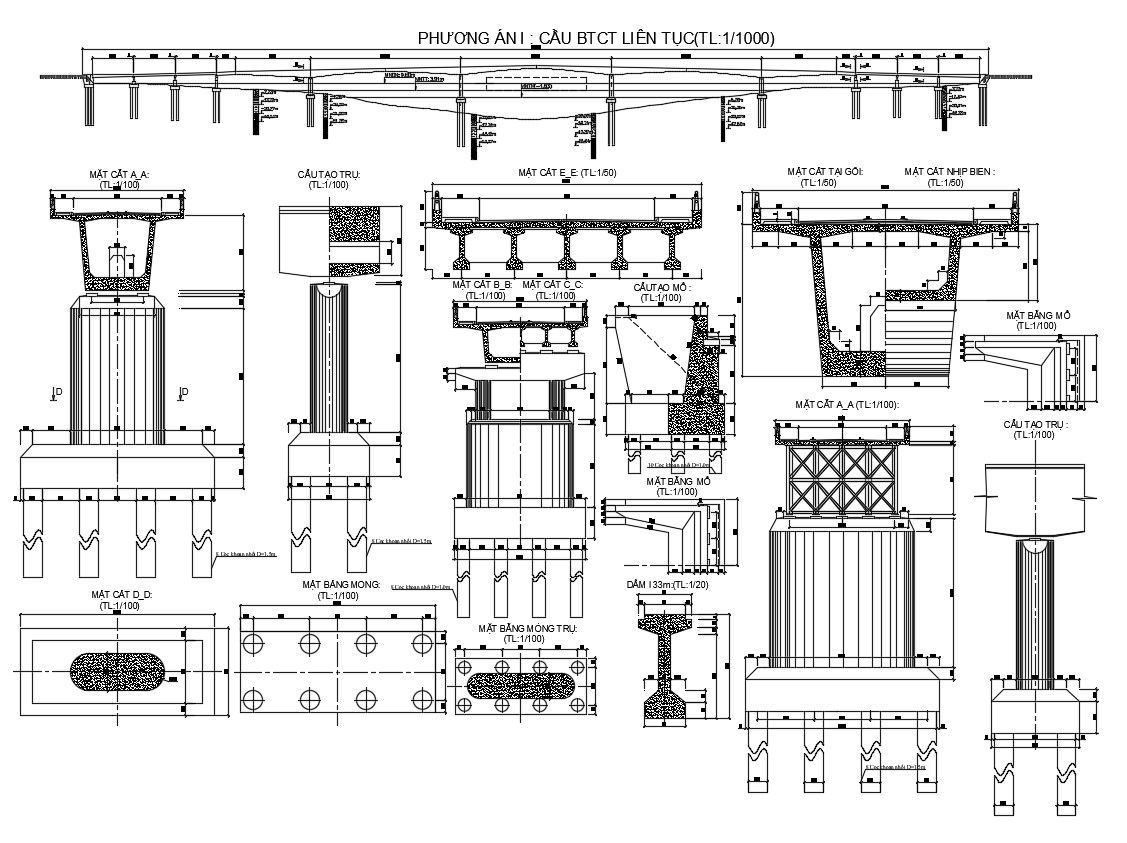Bridge Abutment Design RCC Structure CAD drawing
Description
Bridge structure design that shows bridge parts details of column pier support construction details, retaining wall design, bridge abutment design, and other unit details download CAD drawing for detailed work drawing.

Uploaded by:
akansha
ghatge
