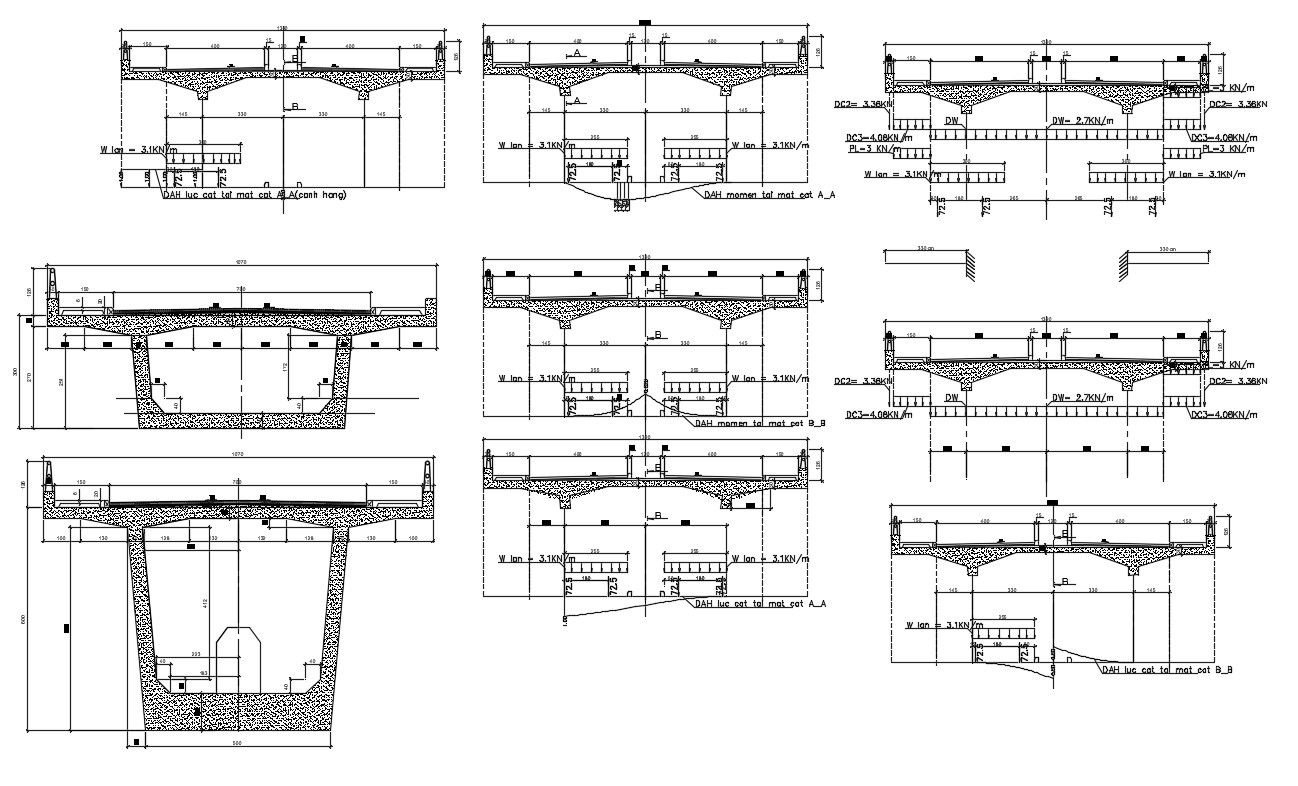RCC Concrete Bridge Design CAD Drawing
Description
Bridge abutment construction details that show bridge span details along with column pier supporters design and spacing details download CAD drawing for detailed work drawing.

Uploaded by:
akansha
ghatge
