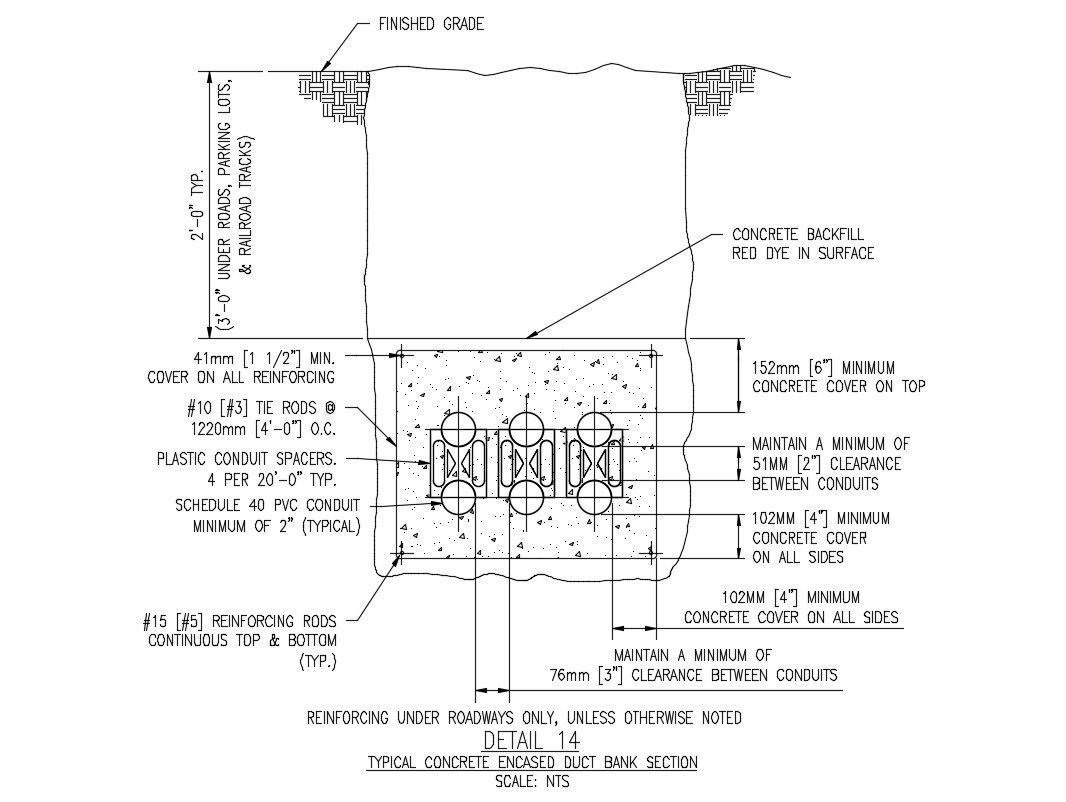Conduit Design AutoCAD drawing download
Description
Underground road concrete conduit sectional drawing that shows ground-level details along with the concrete cover, plastic conduit spacer, concrete masonry, dimension working set, texting, and other details download file for free.

Uploaded by:
akansha
ghatge
