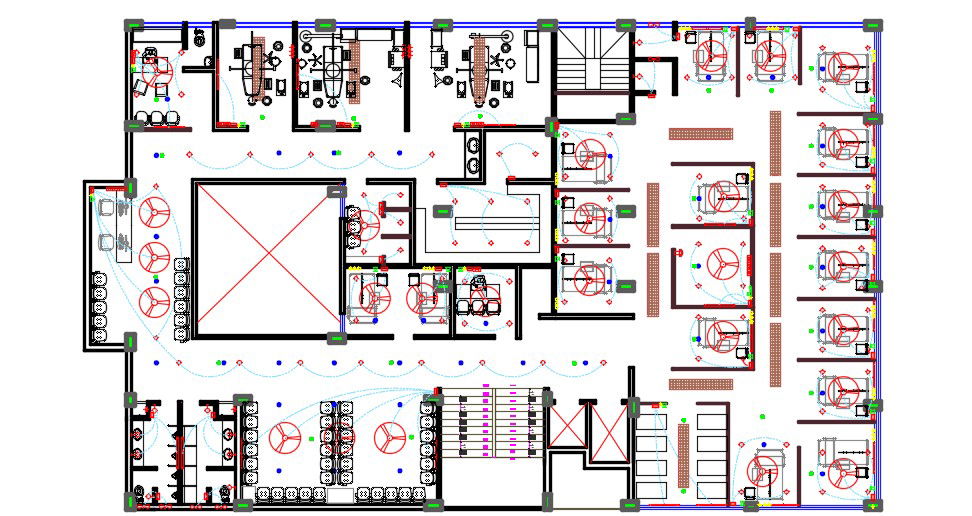Hospital Building Ceiling Electrical Layout Plan
Description
CAD drawing details of electrical circuit drawing details in hospital building along with furniture layout details in hospital switch unit details, electrical conduits details, and various other details download file for detailed work drawing.

Uploaded by:
akansha
ghatge

