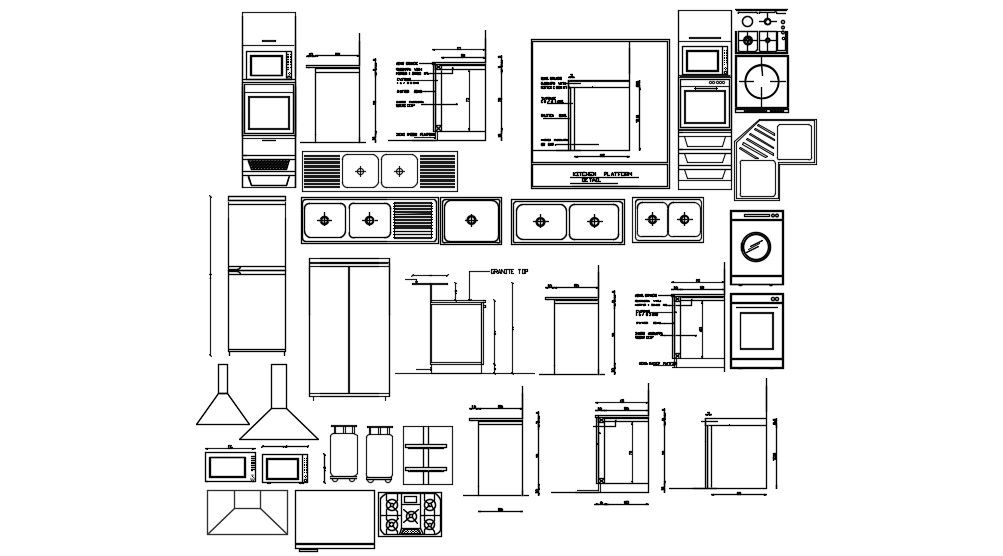Kitchen Appliances AutoCAD Blocks Free Download
Description
CAD drawing details of kitchen equipment details of gas-stove, kitchen sink, oven units, refrigerator blocks, and other units elevation drawing download file for free.

Uploaded by:
akansha
ghatge

