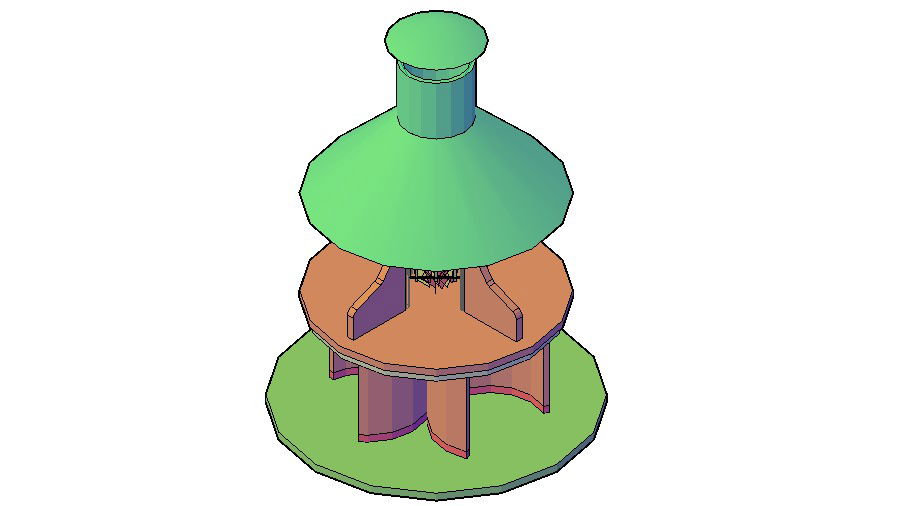Fire Space Design 3d model CAD drawing
Description
3d model design of fire space design that shows shade design details and isometric view of the object is shown in the drawing.
File Type:
DWG
File Size:
75 KB
Category::
Construction
Sub Category::
Reinforced Cement Concrete Details
type:
Free

Uploaded by:
akansha
ghatge

