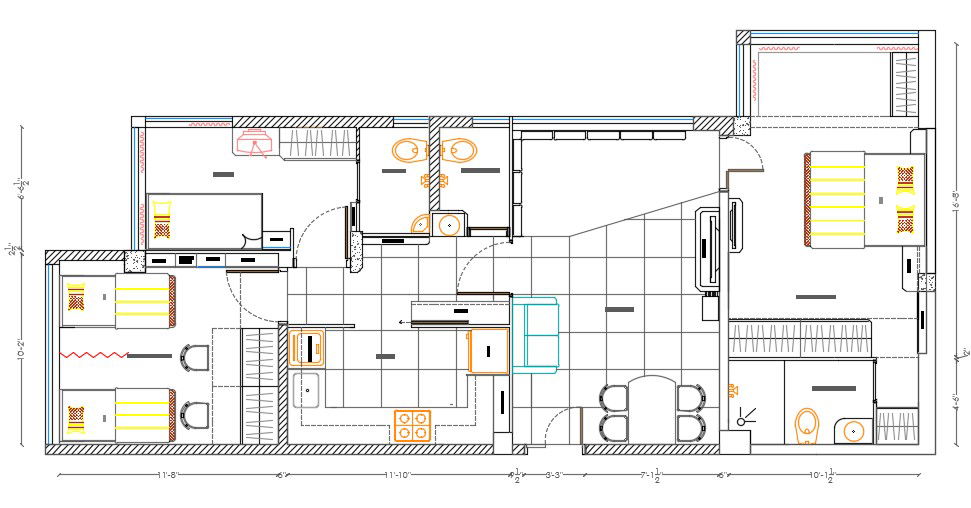3 BHK Residential Bungalow Furniture Layout Plan
Description
Furnished 3 bhk Residential house flooring plan design that shows room details of the drawing-room, three-bedroom, kitchen area, dining room, sanitary toilet and bathroom details in the house along with house dimension working set details download CAD drawing.
File Type:
DWG
File Size:
116 KB
Category::
Interior Design
Sub Category::
Bungalows Exterior And Interior Design
type:
Gold

Uploaded by:
akansha
ghatge
