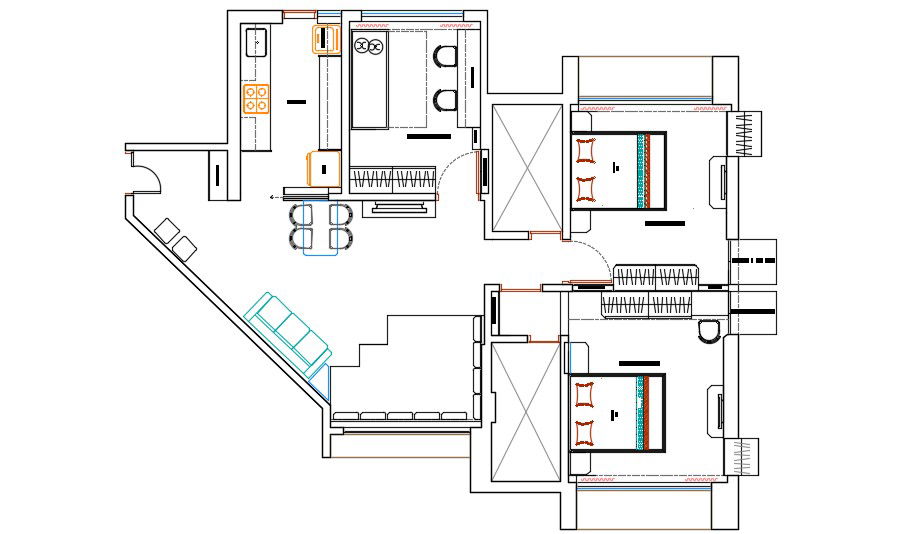2 BHK Furnished House Design Plan Architectural drawing
Description
Furniture layout design 2 bhk house that shows single story house plan details along with room details of drawing-room, 2 bedrooms, kitchen and dining area, sanitary t6oilet and bathroom, download CAD file.
File Type:
DWG
File Size:
181 KB
Category::
Interior Design
Sub Category::
Bungalows Exterior And Interior Design
type:
Gold

Uploaded by:
akansha
ghatge

