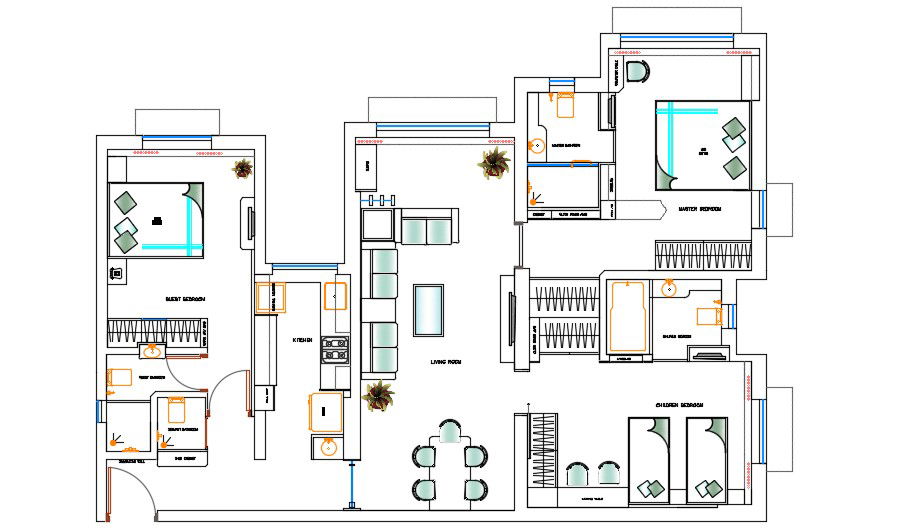Furnished 3 BHK Residential Bungalow CAD Drawing
Description
Three bhk Bungalow design architectural plan that shows room details of three-bedroom, drawing room, kitchen and dining area, bedroom attached sanitary toilet and bathroom details and various other details download CAD plan.
File Type:
DWG
File Size:
810 KB
Category::
Interior Design
Sub Category::
House Interiors Projects
type:
Gold

Uploaded by:
akansha
ghatge

