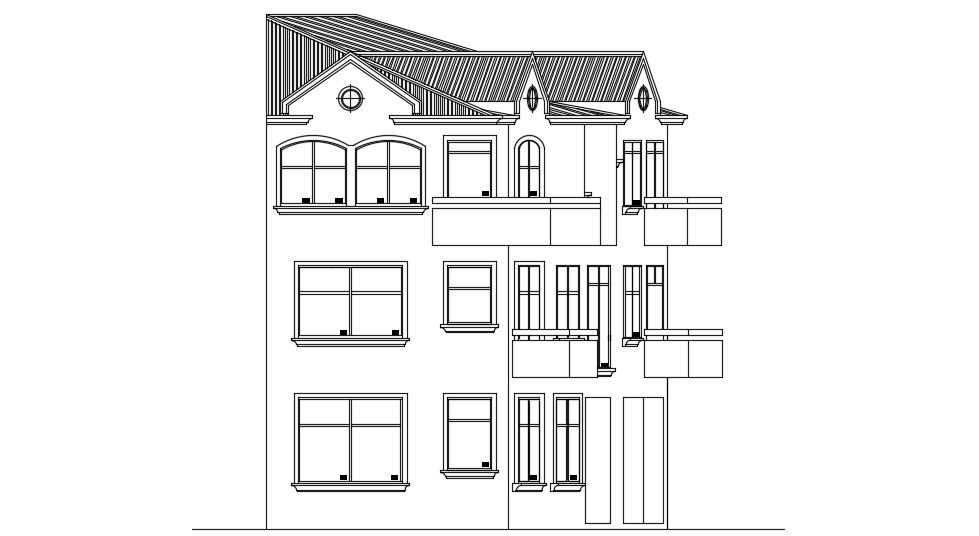Bungalow Elevation Architecture CAD Drawing
Description
Download residential bungalow side elevation design Architectural AutoCAD drawing file for free that shows roof detail at ceiling along with building floor level details.

Uploaded by:
akansha
ghatge
