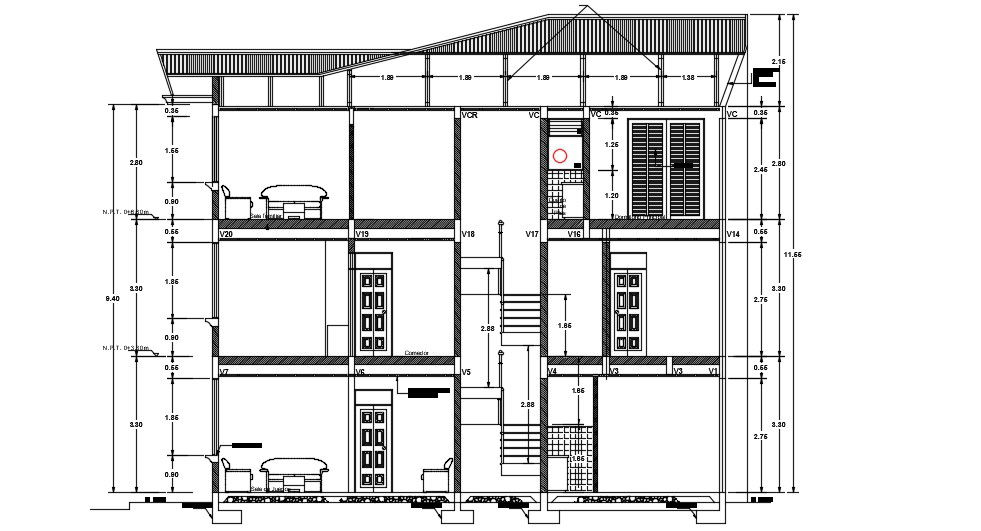Residential Bungalow Section AutoCAD Drawing
Description
CAD drawing details of residential housing bungalow section details that shows building floor level details along with building height, roofing structure detail at the ceiling, and various other details download file for free.

Uploaded by:
akansha
ghatge

