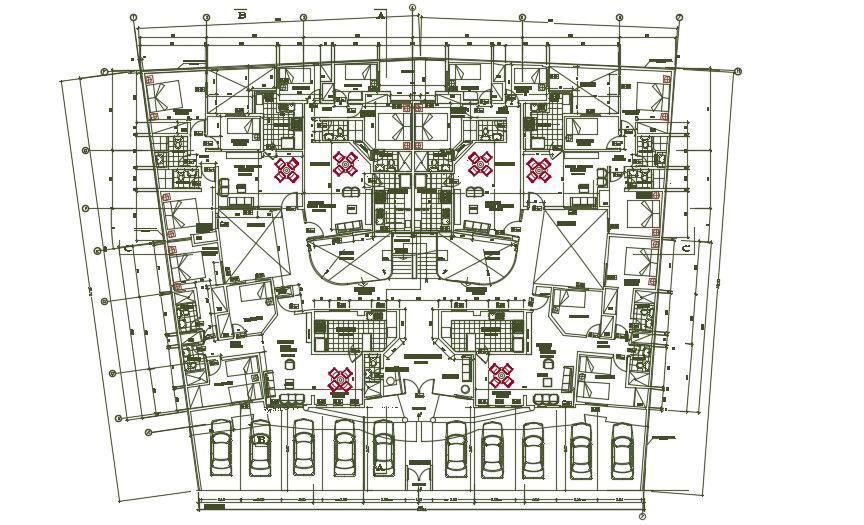Residential Apartment Furniture Layout CAD Plan
Description
CAD drawing details of furnished apartment plan that shows working set dimension details, room details in the apartment along with room dimension, parking space area, and various other details download the file.
File Type:
DWG
File Size:
607 KB
Category::
Interior Design
Sub Category::
House Interiors Projects
type:
Free

Uploaded by:
akansha
ghatge

