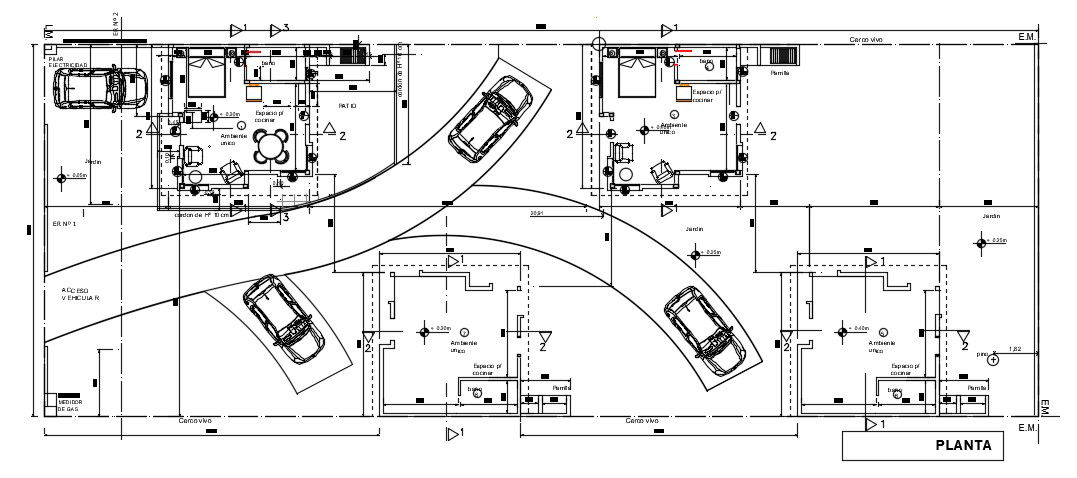Home Design Plans CAD Residential area Drawing
Description
Residential house details in an area that show area boundary details along with one bhk houses design details in a residential area with section line, parking space and various other details download CAD drawing.

Uploaded by:
akansha
ghatge

