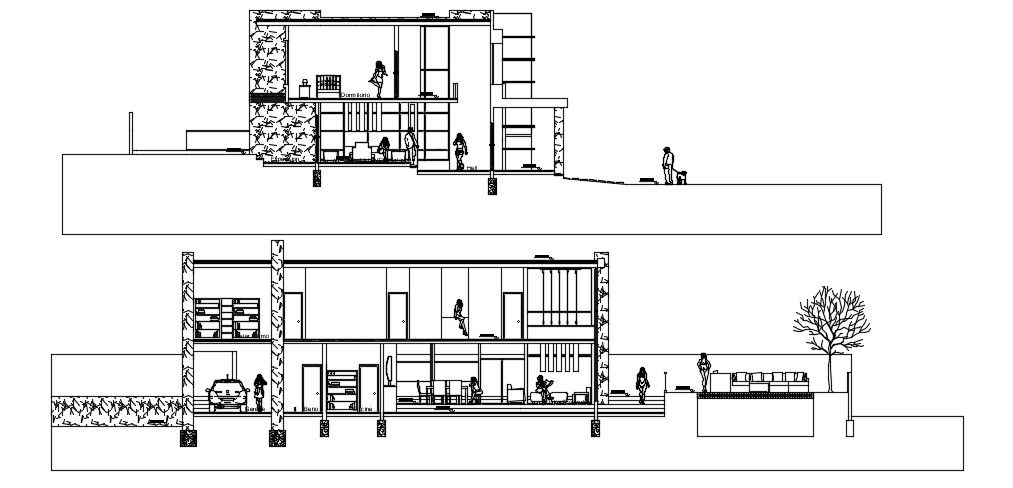Bungalow Section AutoCAD Drawing free download
Description
Section design of residential bungalow that shows house floor level details along with furniture blocks details and various other details download CAD drawing for detailed drawing.

Uploaded by:
akansha
ghatge

