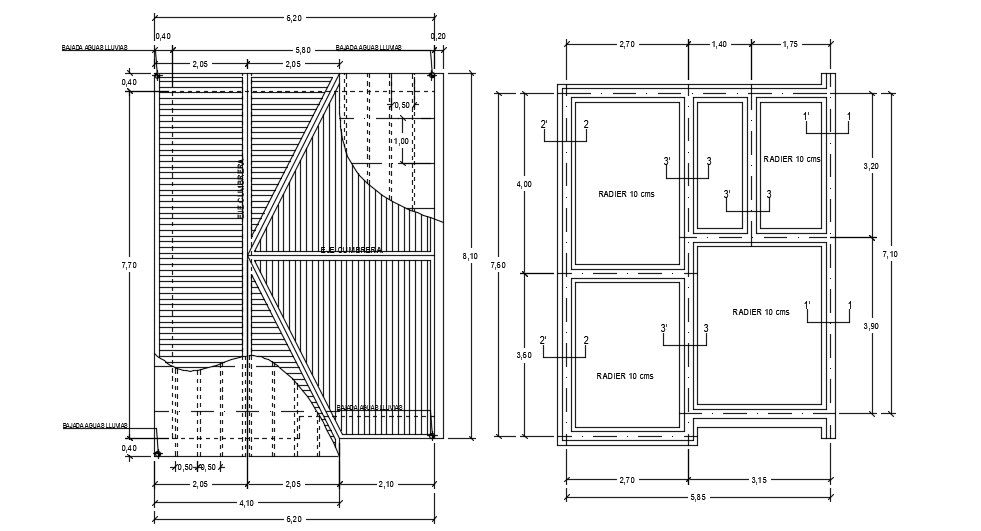Main Door Shutter Design CAD Drawing Download
Description
2d Drawing details of shutter door design that shows door dimension set details along with door length and width details download CAD drawing for free.
File Type:
DWG
File Size:
123 KB
Category::
Dwg Cad Blocks
Sub Category::
Windows And Doors Dwg Blocks
type:
Free

Uploaded by:
akansha
ghatge
