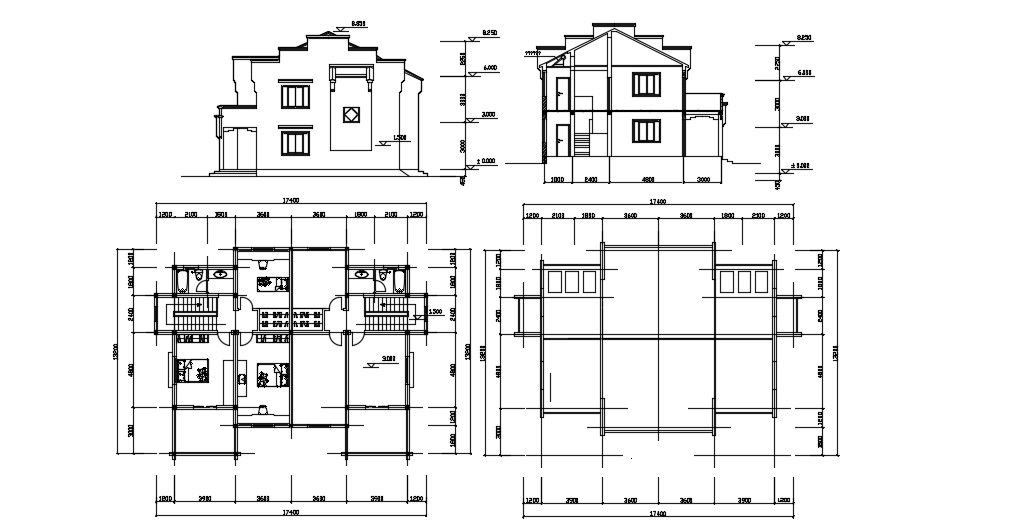House Plan, Elevation and Section CAD Drawing
Description
Residential bungalow design plan along with bungalow elevation and section details, house floor level details, working set dimension details, section line details, and various other details also included in CAD drawing.

Uploaded by:
akansha
ghatge
