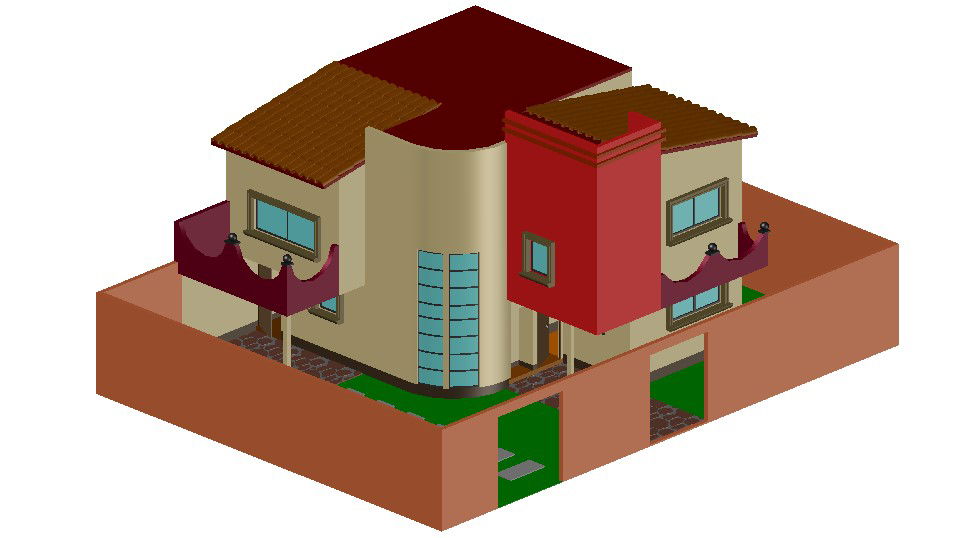AutoCAD Drawing file Showcasing Bungalow 3D Model Design plans
Description
Isometric view design of residential housing bungalow that shows bungalow compound wall design along with house floor level and various other details download CDA drawing.

Uploaded by:
akansha
ghatge
