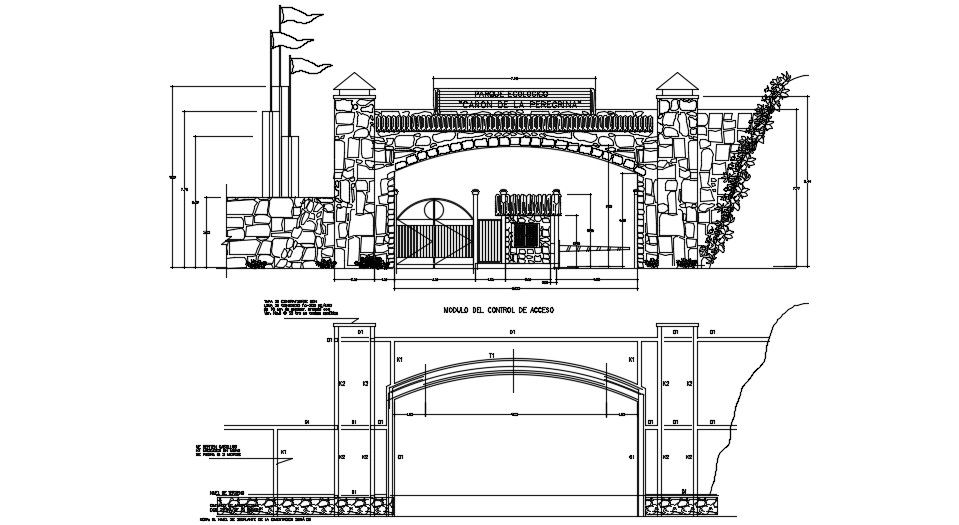Gate Facade Design 2d CAD drawing Free Download
Description
Entrance gate front elevation design that shows compound boundary wall design details of the gate along with dimension working set details download CAD drawing for free.

Uploaded by:
akansha
ghatge
