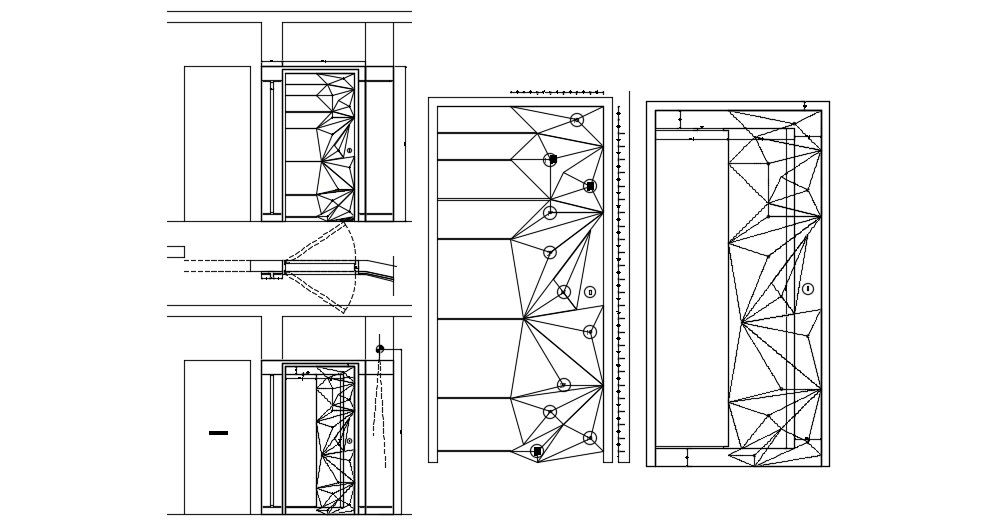Door Plan and Elevation AutoCAD Drawing
Description
Free Download Door Design plan and elevation AutoCAD Drawing.
File Type:
DWG
File Size:
86 KB
Category::
Dwg Cad Blocks
Sub Category::
Windows And Doors Dwg Blocks
type:
Free

Uploaded by:
akansha
ghatge
