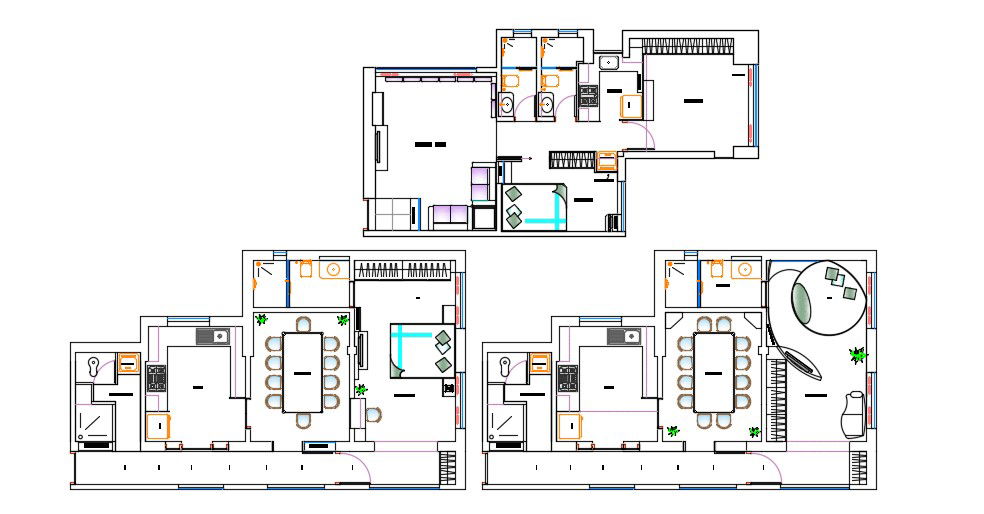One BHK Furnished Condo Layout Plan
Description
Furniture Layout design of residential one bhk bungalow that shows furniture arrangement option drawing design details with room details in house download CAD drawing for detailed work drawing.
File Type:
DWG
File Size:
1.2 MB
Category::
Interior Design
Sub Category::
House Interiors Projects
type:
Gold

Uploaded by:
akansha
ghatge
