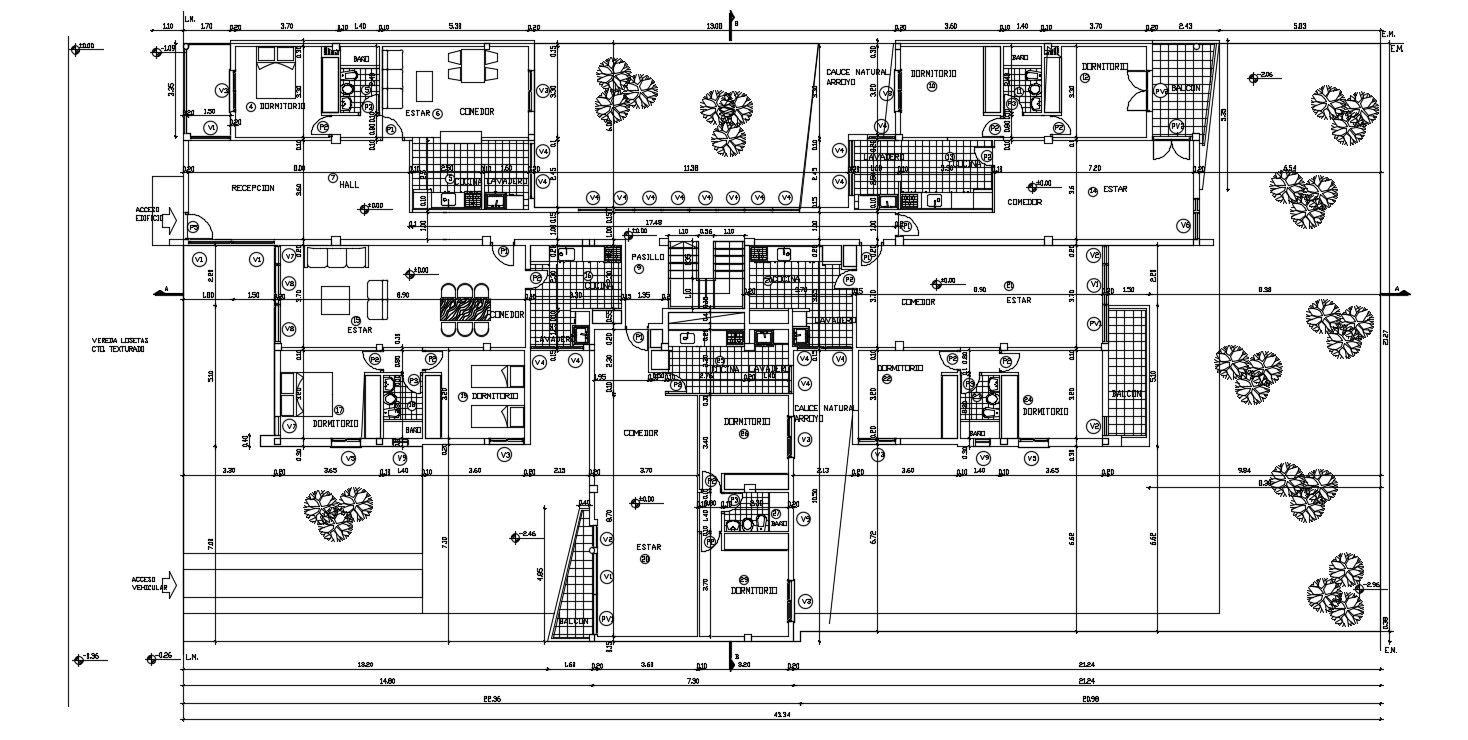Cluster Home Plan Design 2d AutoCAD Drawing
Description
Four House cluster plan design drawing that shows furniture blocks details in the house along with working set dimension details, section line details, flooring design details, and various other details download CAD drawing.

Uploaded by:
akansha
ghatge
