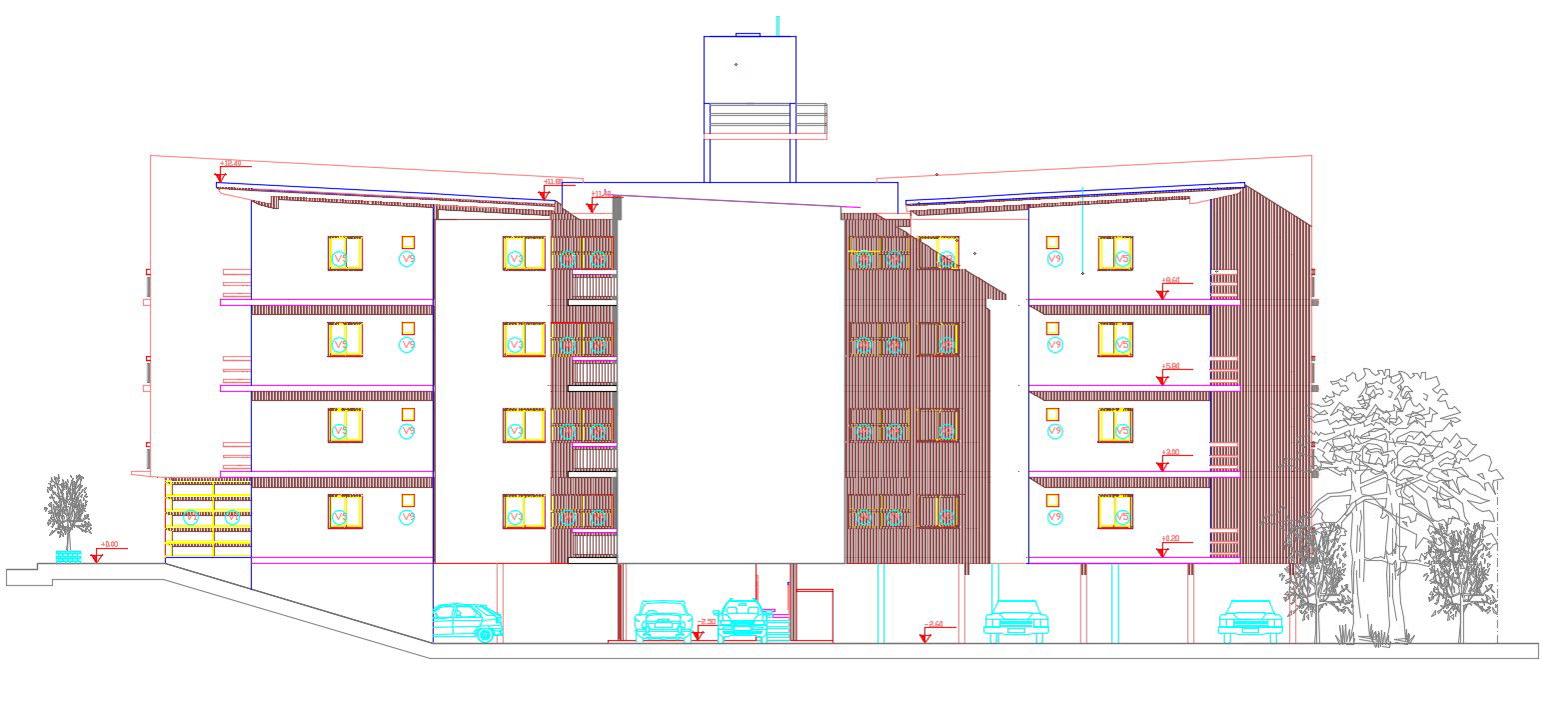Residential Apartment Elevation CAD Drawing
Description
Design of Residential apartment Front elevation that shows basement parking space area details, building floor level details and various other details download CAD drawing for free.

Uploaded by:
akansha
ghatge

