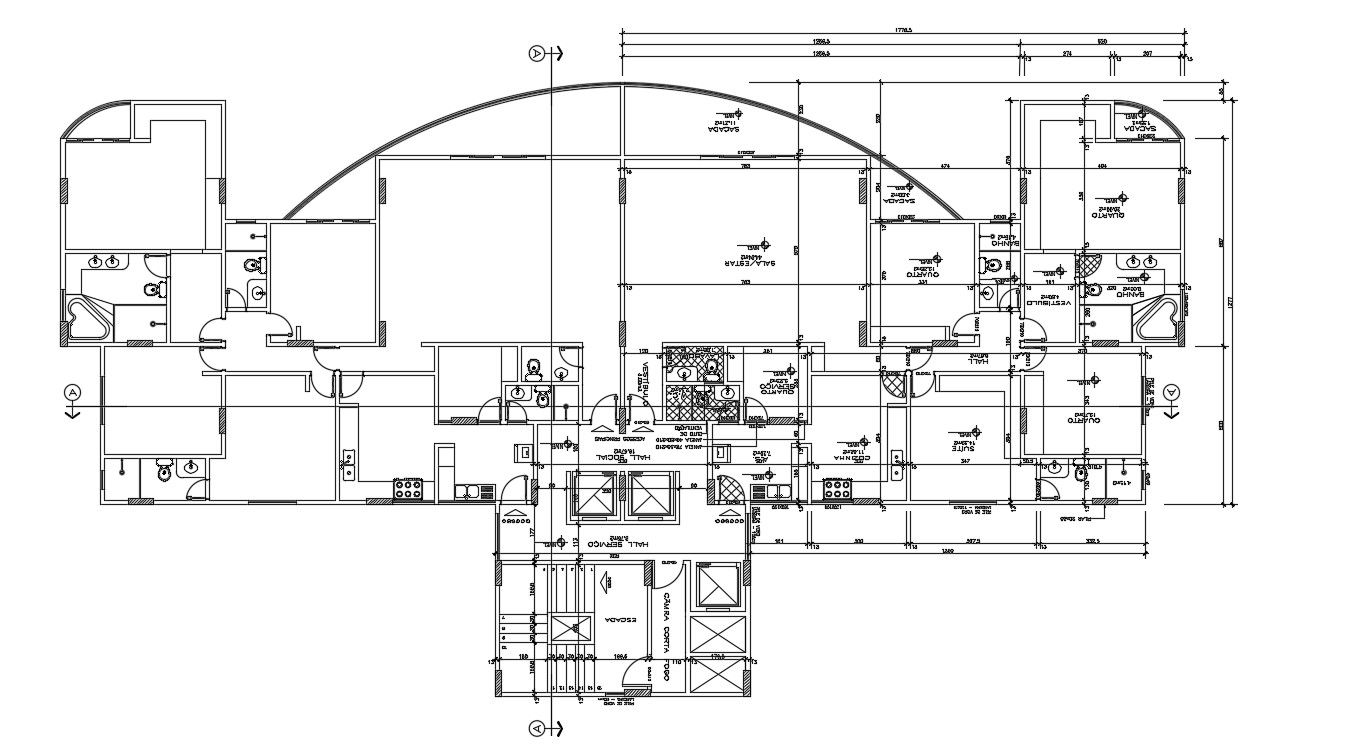Twin House Design AutoCAD Drawing Design Plan
Description
Architecture Design of residential twin house design that shows house room details, working set dimension, staircase, section line, and various details download CAD drawing for detailed work drawing.

Uploaded by:
akansha
ghatge
