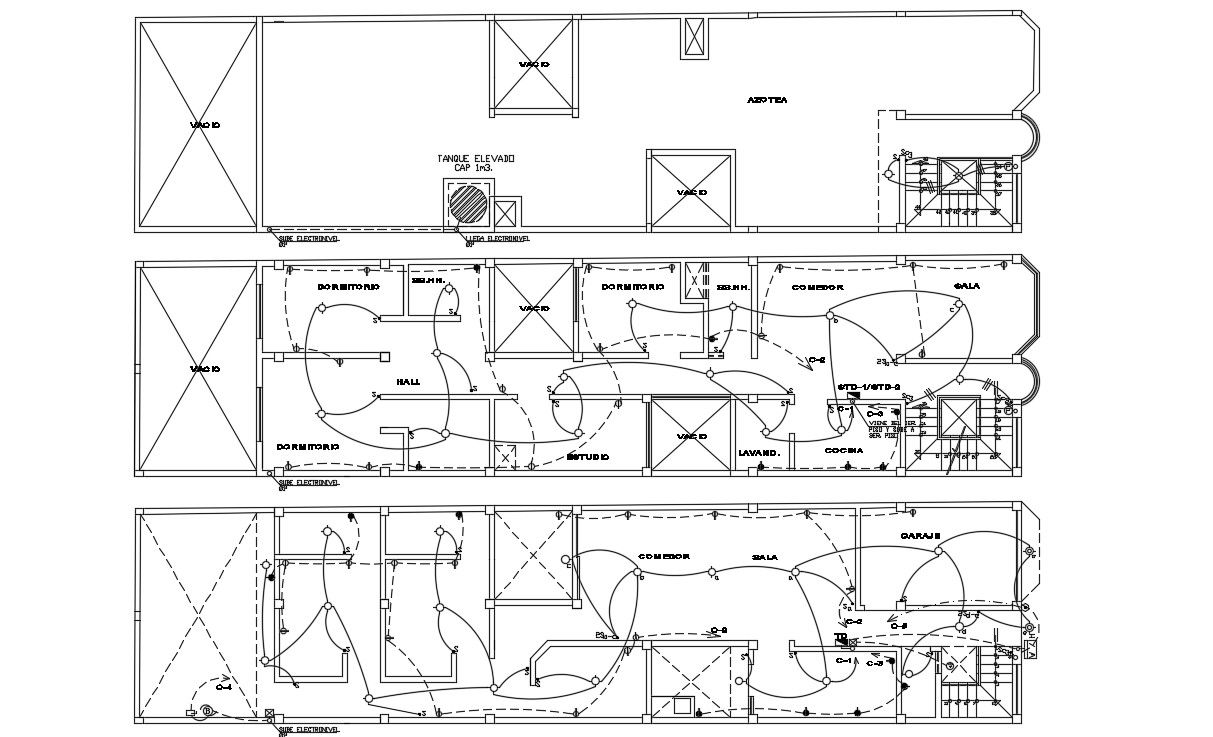Apartment Electrical Plan Design AutoCAD Drawing
Description
Residential apartment electrical wiring plan that shows electrical wire flow diagram details along with switch panel units, fuse circuits, earthing wire, and various other details included in the drawing.

Uploaded by:
akansha
ghatge
