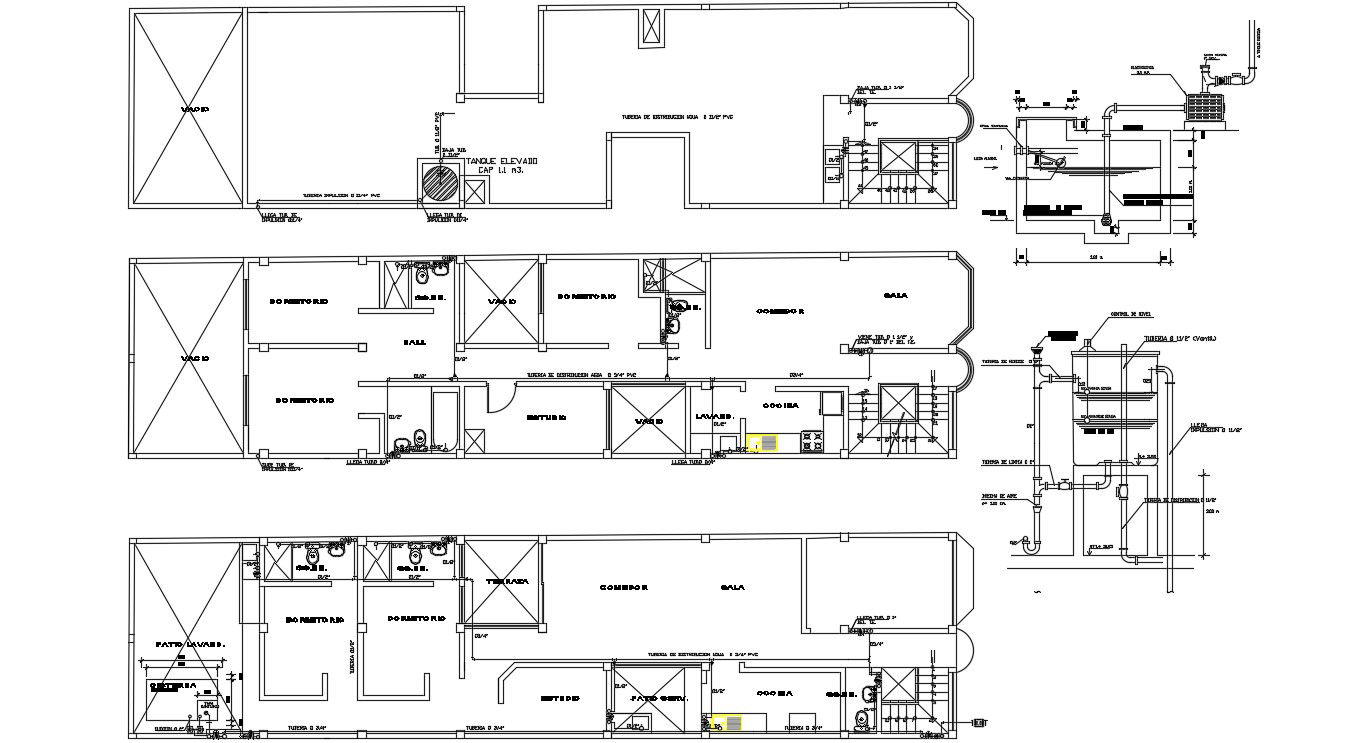Residential Apartment Flat Floor plan Design
Description
Ground floor and first-floor plan of the residential living apartment that shows building floor level details, room details in apartment, terrace plan, and various details download CAD drawing.

Uploaded by:
akansha
ghatge
