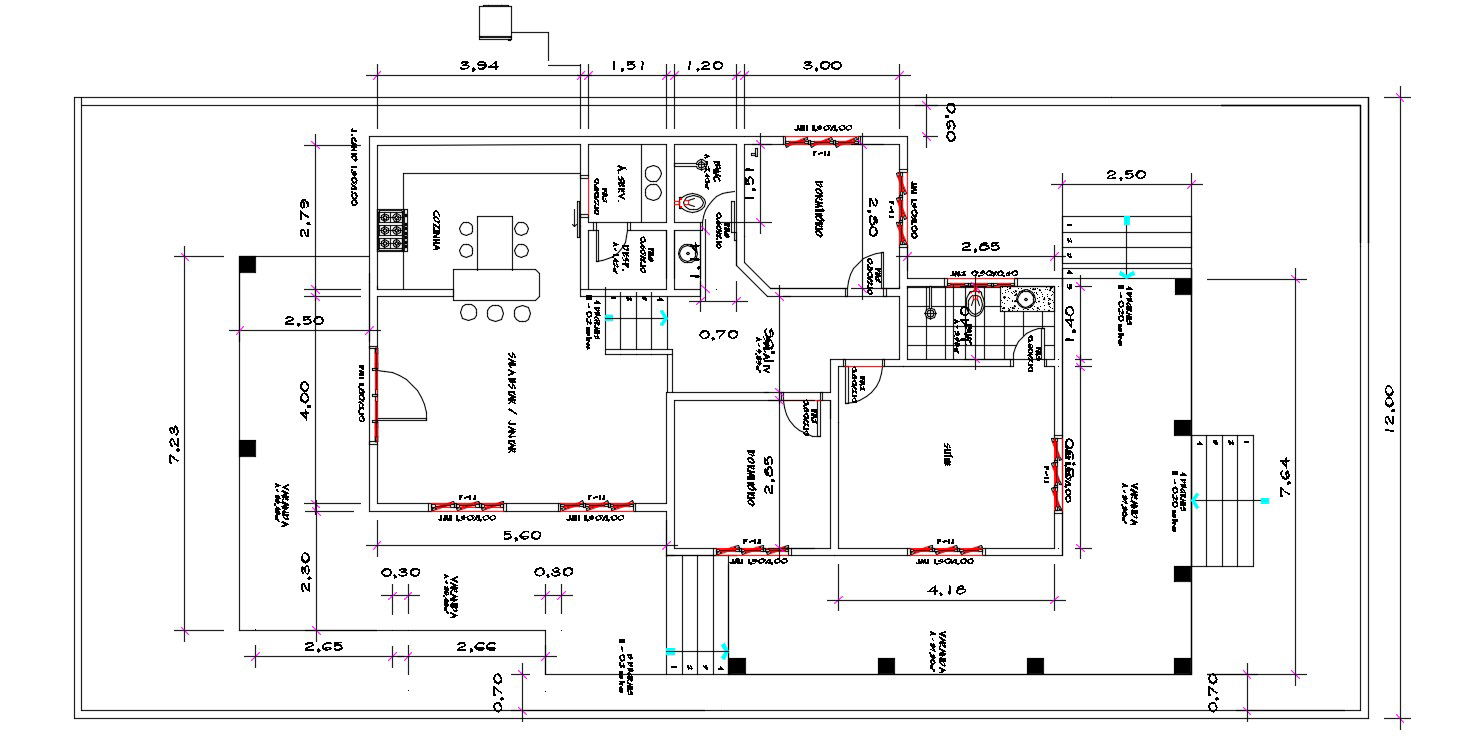Residential Bungalow Working Plan Design
Description
Layout working plan details of the residential bungalow that shows room dimension details along with building length width, working set dimension, parking area, compound boundary, and various other details download CAD drawing.

Uploaded by:
akansha
ghatge

