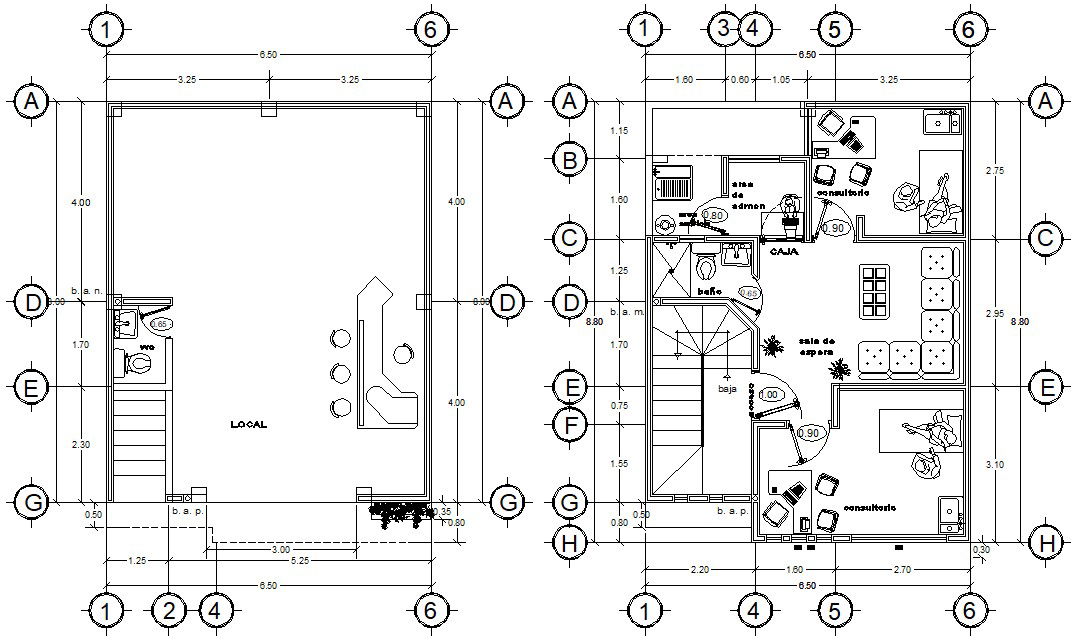Clinic Building Furniture Layout Design plan
Description
Psychology Doctor clinic design furniture Layout plan that shows consultants rooms of the doctor along with working set dimension details furniture details in the building, staircase and various other details download a CAD file.

Uploaded by:
akansha
ghatge
