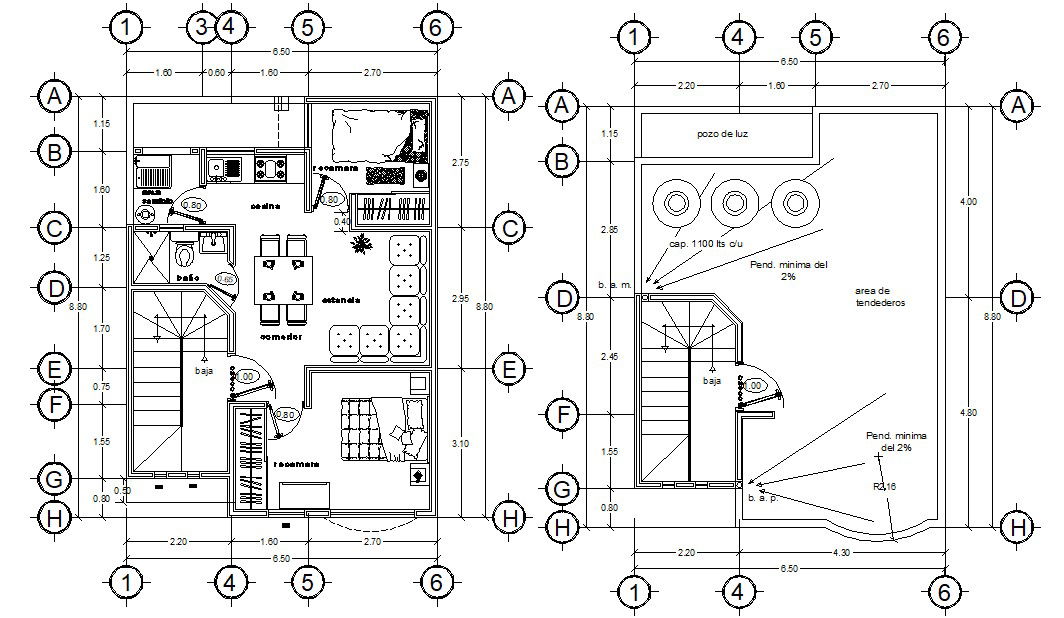2 BHK Fully Furnished Bungalow Design Plan
Description
CAD furniture layout plan details in a bungalow that shows working set dimension details, room details, terrace plan, staircase, floor level, and various other details download file for the detail work plan.
File Type:
DWG
File Size:
1.2 MB
Category::
Interior Design
Sub Category::
Bungalows Exterior And Interior Design
type:
Gold

Uploaded by:
akansha
ghatge
