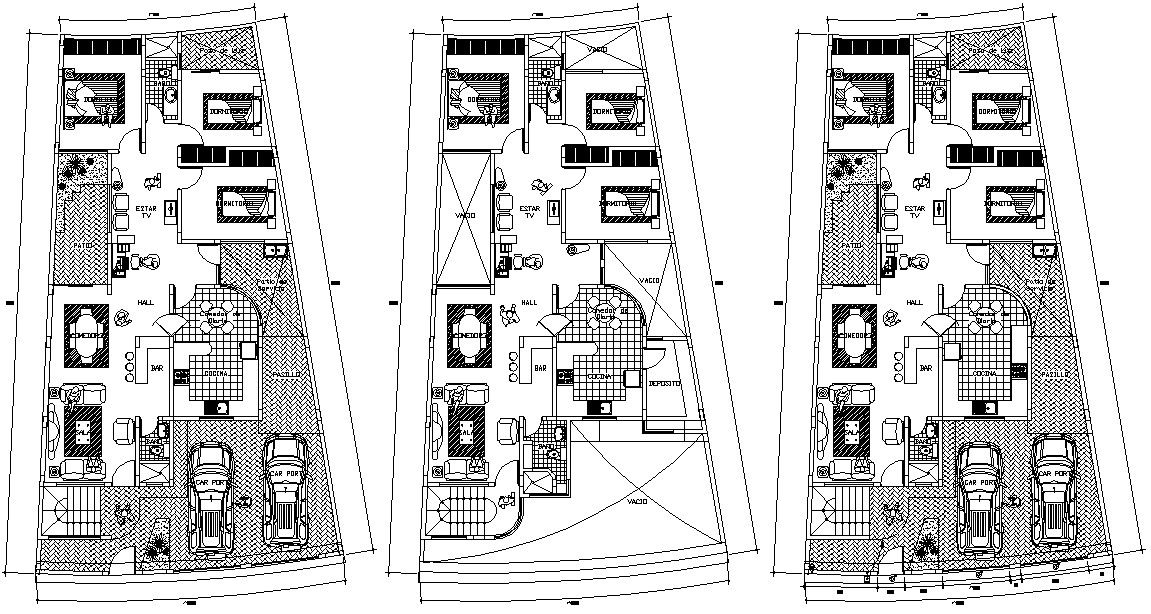Furnished 3 BHK Bungalow Architecture Plan
Description
CAD drawing details of furnished bungalow design plan that shows furniture details in each room along with building length and width details, parking space, floor level, and various other details download the file.
File Type:
DWG
File Size:
3.2 MB
Category::
Interior Design
Sub Category::
Bungalows Exterior And Interior Design
type:
Gold

Uploaded by:
akansha
ghatge
