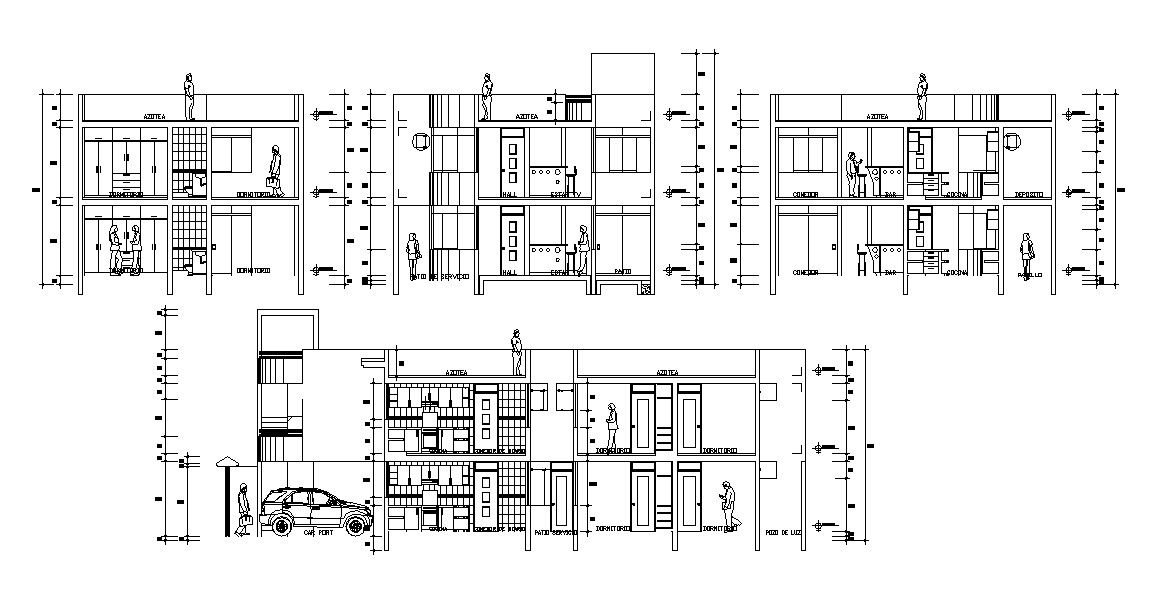G+1 Residential Apartment Section AutoCAD Drawing
Description
Residential housing apartment sectional design that shows building floor level details, building and each floor height, and various other details download CAD file for free.

Uploaded by:
akansha
ghatge

