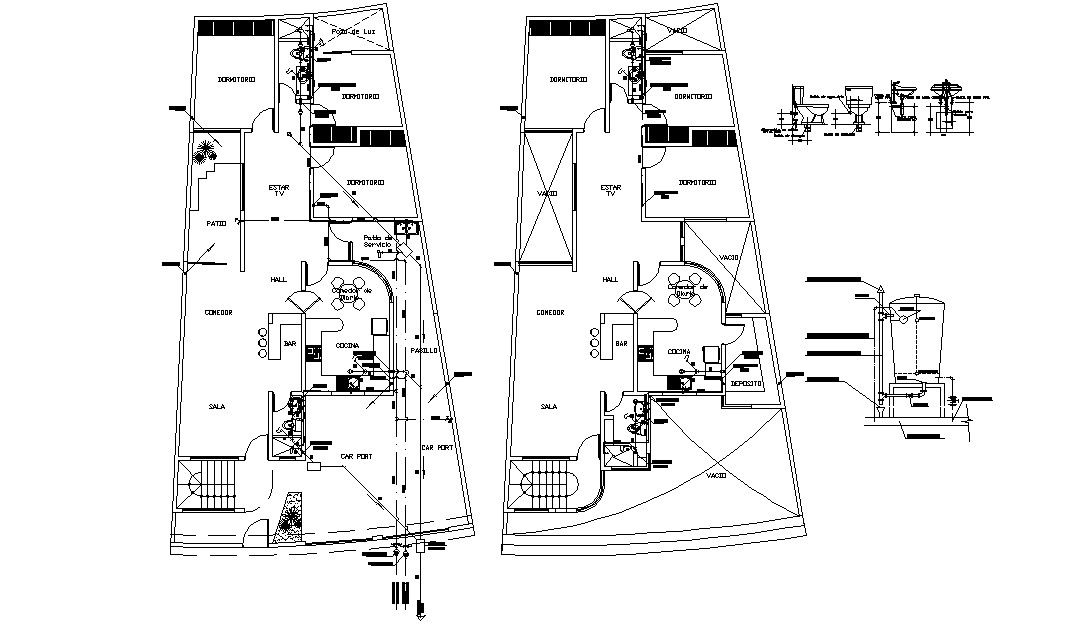Apartment Architecture plan 2d CAD drawing
Description
Layout plan design of residential apartment design that shows building floor level, parking space details, sanitary blocks, and various other details also included in the drawing.

Uploaded by:
akansha
ghatge
