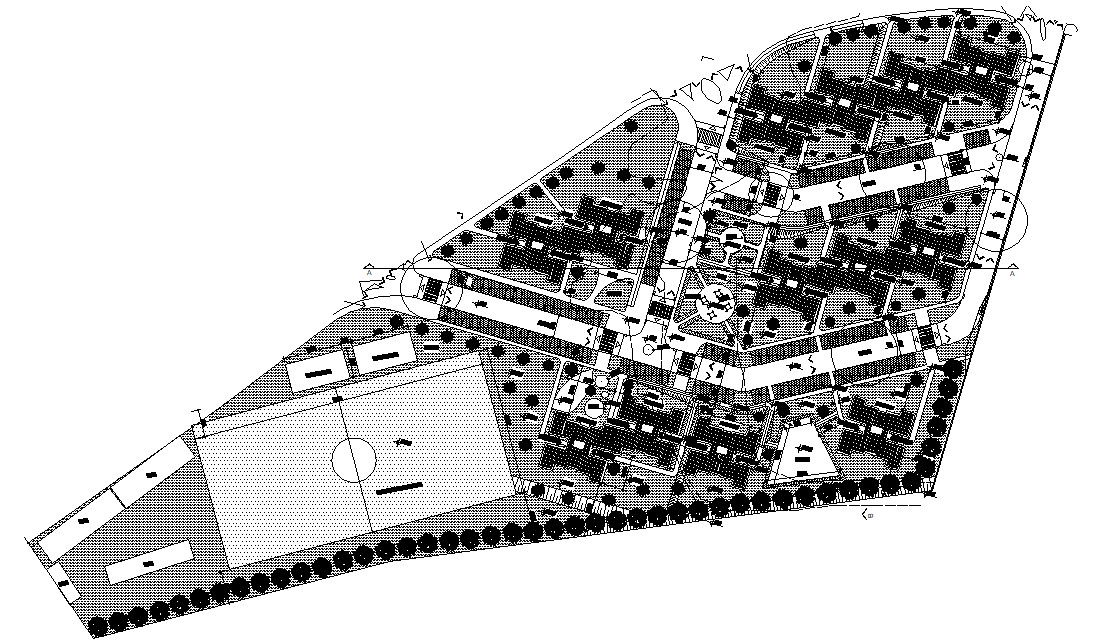Area Development Master Layout Plan
Description
CAD drawing details of area planning that shows landscaping details in area, road networks, existing building units, common plot, and various other details download file for free.

Uploaded by:
akansha
ghatge

