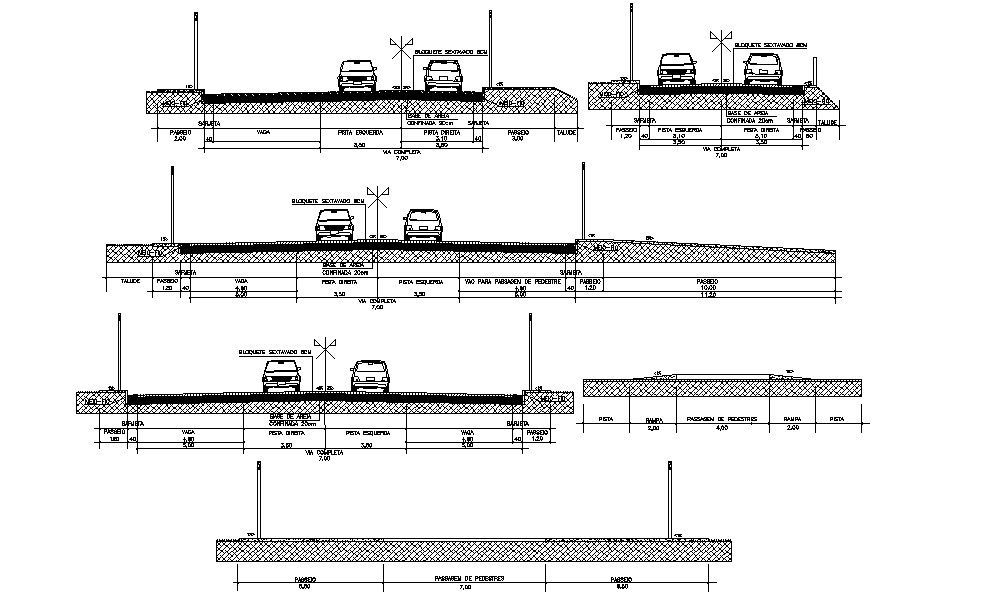Road Pavement Design AutoCAD drawing Details
Description
Road pavement design drawing that shows street light unit details, road pavement dimension, road shoulder, carriageway, and various other details download CAD drawing.

Uploaded by:
akansha
ghatge

