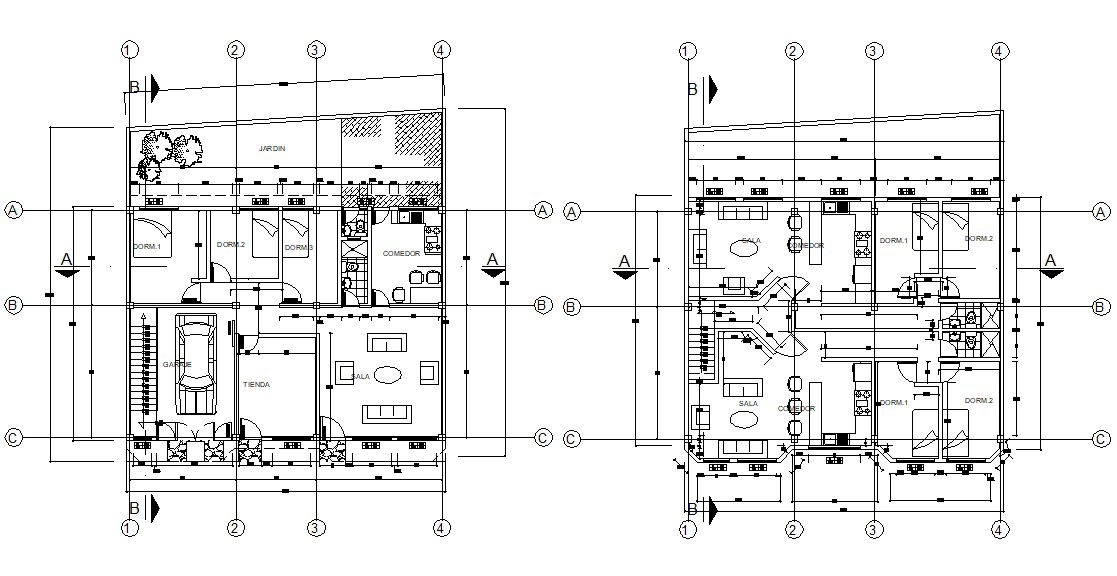2 BHK Duplex House Plan CAD drawing
Description
Two BHK duplex residential house that shows furniture layout details in the house along with car parking space details, working set dimension, section line, floor level details, and other details download CAD drawing.
File Type:
DWG
File Size:
161 KB
Category::
Interior Design
Sub Category::
Bungalows Exterior And Interior Design
type:
Gold

Uploaded by:
akansha
ghatge

