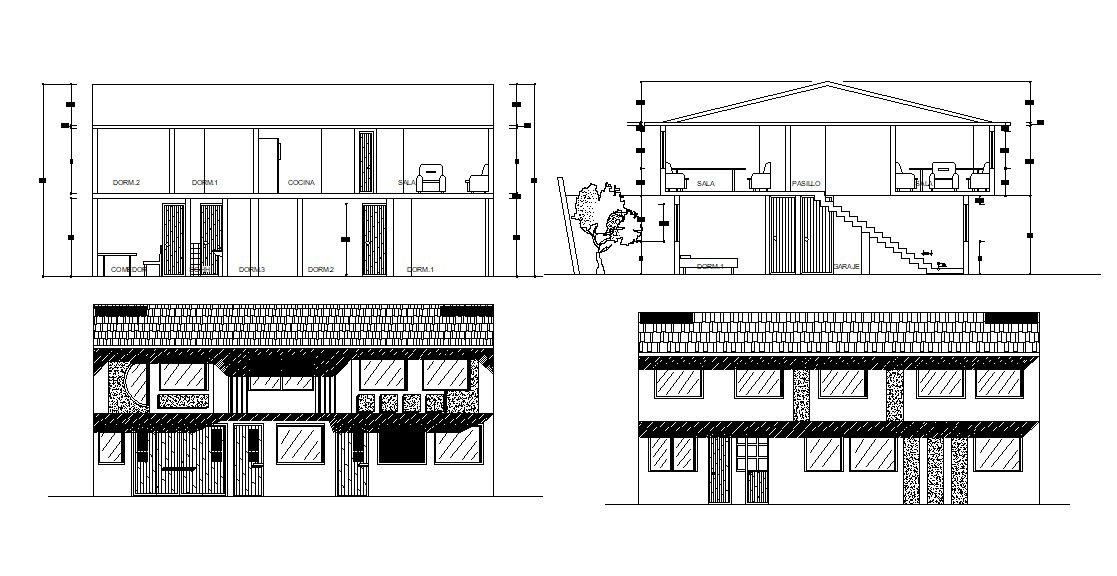Bungalow Elevation and Section AutoCAD Design
Description
CAD drawing details of bungalow front elevation and rear elevation design along with bungalow sectional details building and each floor height details, download file for free.

Uploaded by:
akansha
ghatge
