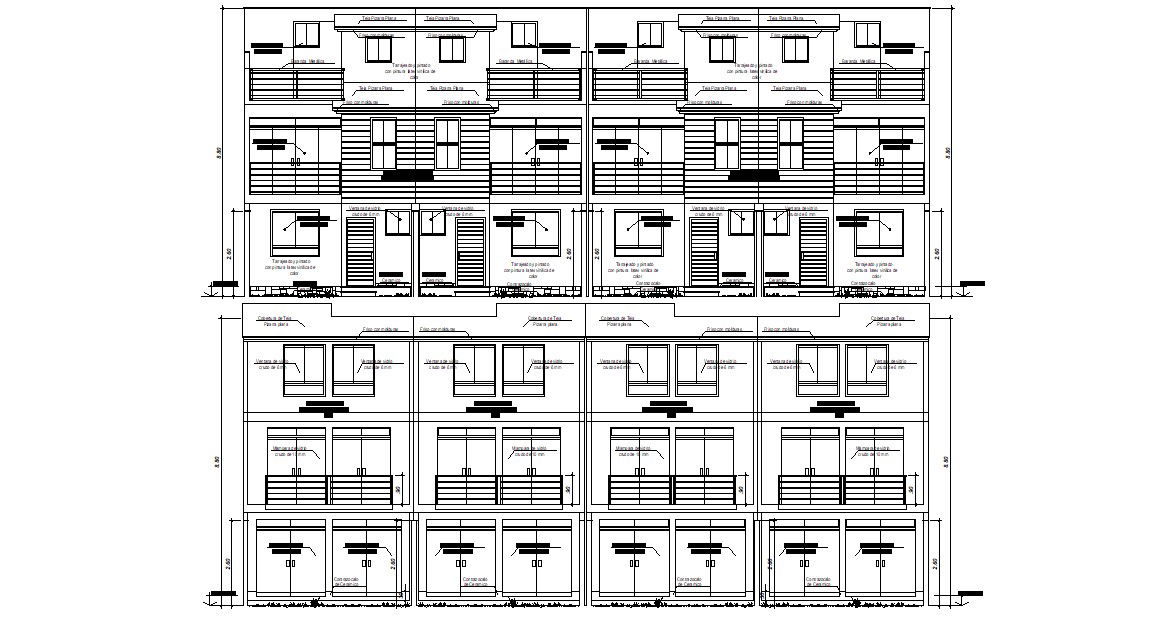Apartment Elevation Architectural 2d CAD drawing
Description
Residential housing apartment front and rear elevation CAD drawing download file for free that shows building floor level details, building height, and various other details, download CAD file.

Uploaded by:
akansha
ghatge
