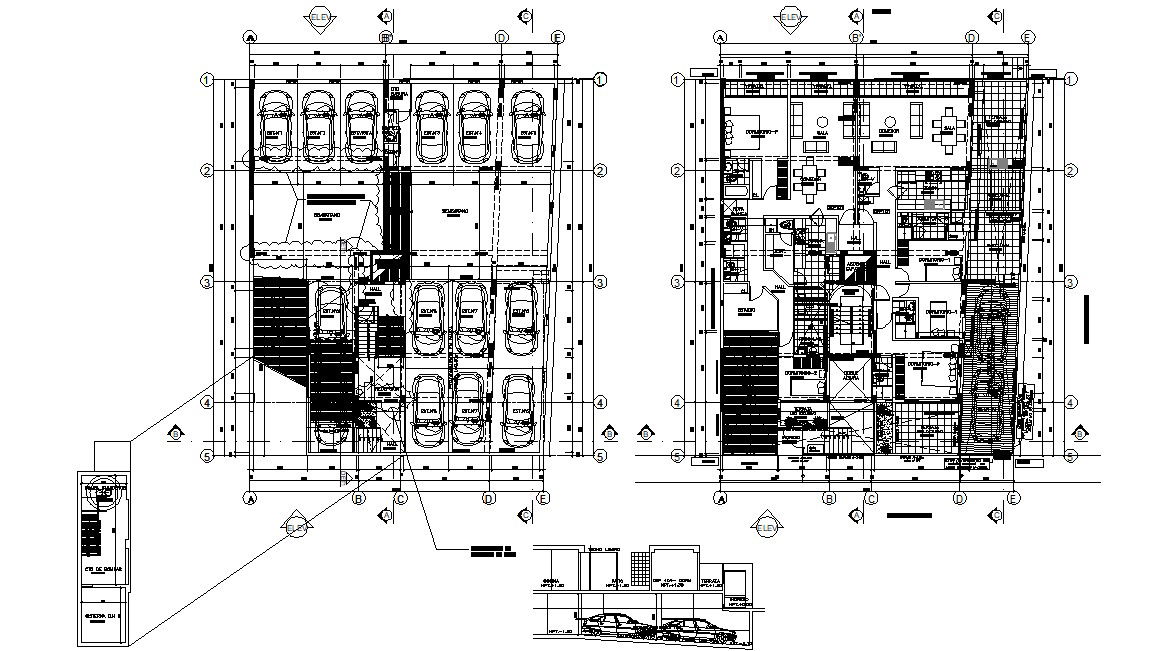Apartment Furniture Layout Plan Design
Description
Living apartment design that shows basement parking space details along with room details of apartment dimension working set, furniture blocks, ramp, section line, and various other details download CAD drawing.

Uploaded by:
akansha
ghatge
