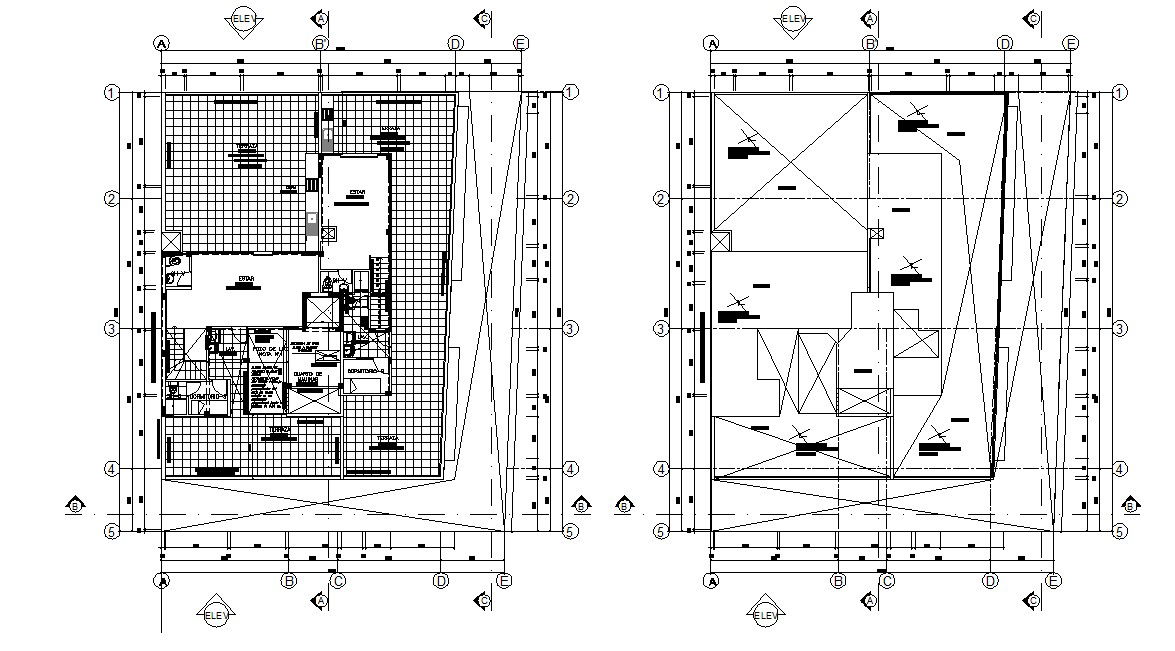Apartment Design 2d Architecture Plan
Description
CAD layout plan design of residential housing apartment that shows terrace plan details of building, working site dimension, section line, and various other details download file for free.

Uploaded by:
akansha
ghatge

