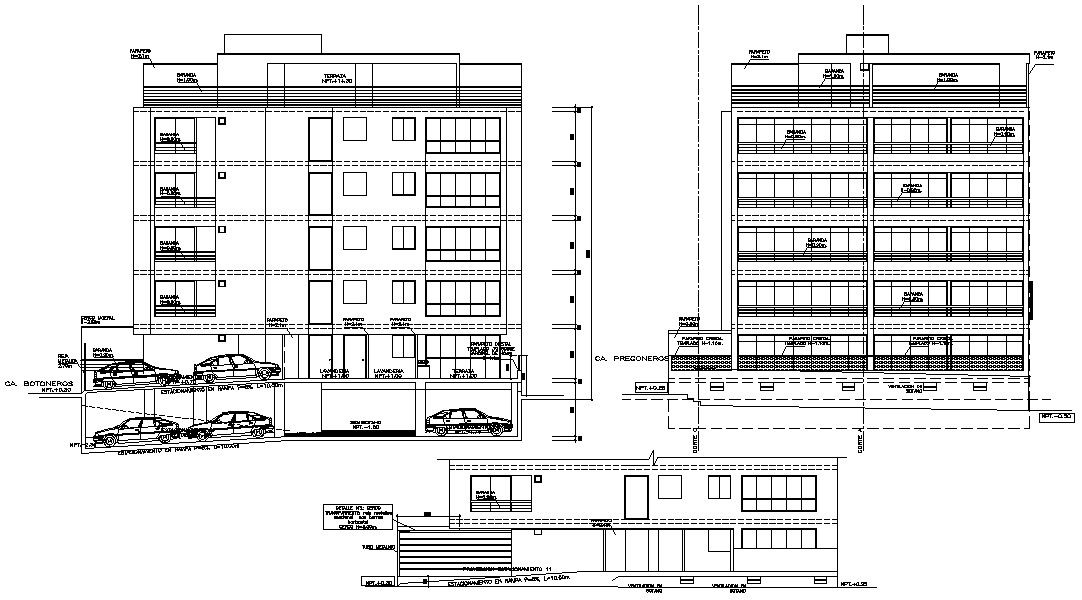Housing Apartment Facade Design CAD Drawing
Description
CAD drawing details of residential apartment front elevation and side elevation design along with basement parking space details, building height and various other details download file for free.

Uploaded by:
akansha
ghatge
