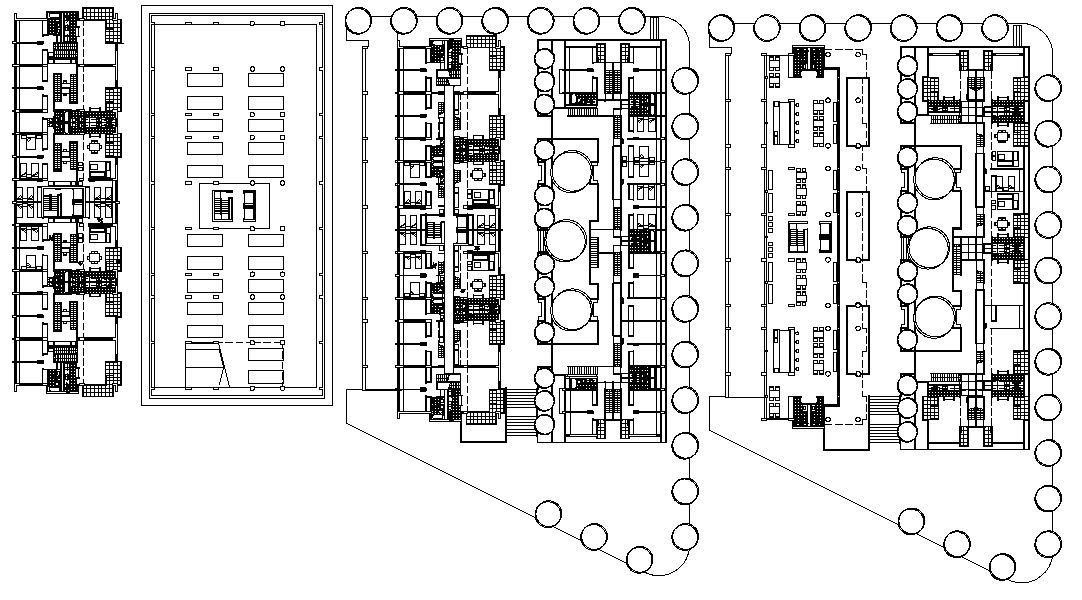Living Apartment Design Architecture CAD plan
Description
2d CAD drawing details of residential apartment design that shows compound boundary wall details, staircase details, and various other details download file for free.

Uploaded by:
akansha
ghatge
