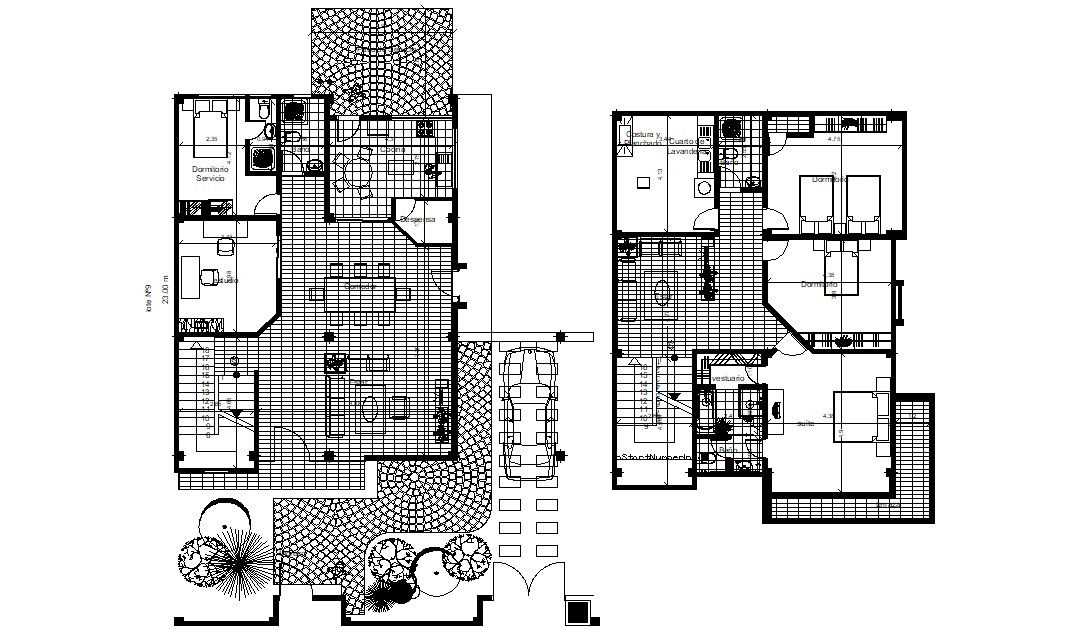Furnished Bungalow Design Architecture Plan
Description
CAD drawing details of residential bungalow furniture layout plan that shows building floor level details along with parking space area, landscaping details, flooring design, and various other details download the file.
File Type:
DWG
File Size:
3.6 MB
Category::
Interior Design
Sub Category::
Bungalows Exterior And Interior Design
type:
Gold

Uploaded by:
akansha
ghatge
