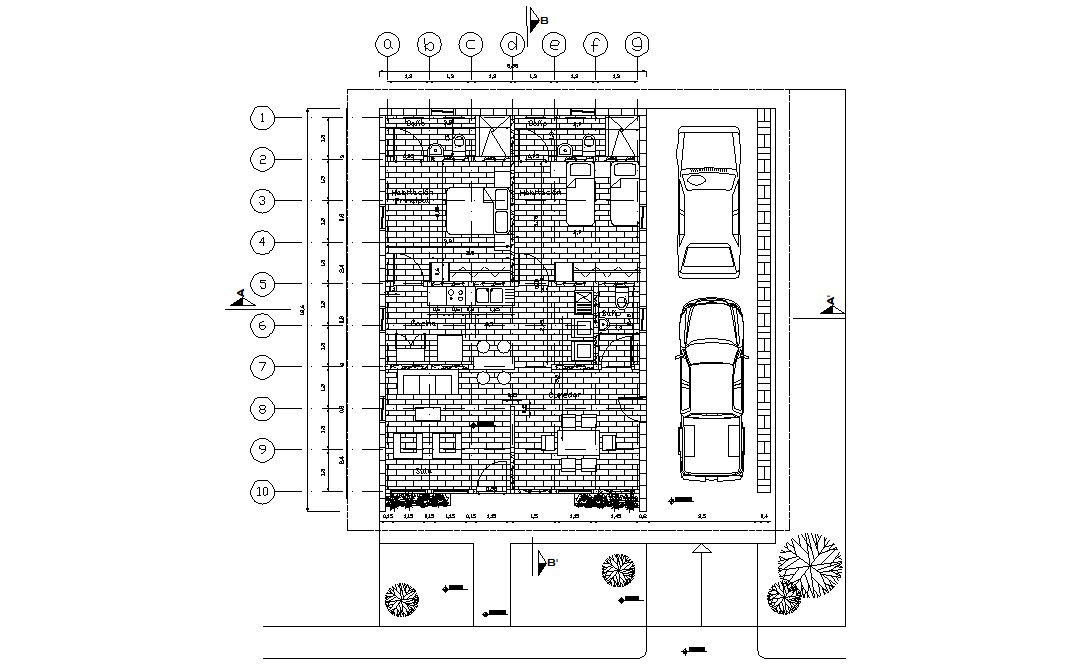Two BHK Furnished house Floor Plan CAD drawing
Description
Furnished House Plan that shows room details of two-bedroom, kitchen and dining area, sanitary toilet and bathroom, drawing room details in the house along with working set dimension details download CAD file for detailed work drawing.
File Type:
DWG
File Size:
601 KB
Category::
Interior Design
Sub Category::
Bungalows Exterior And Interior Design
type:
Gold

Uploaded by:
akansha
ghatge
