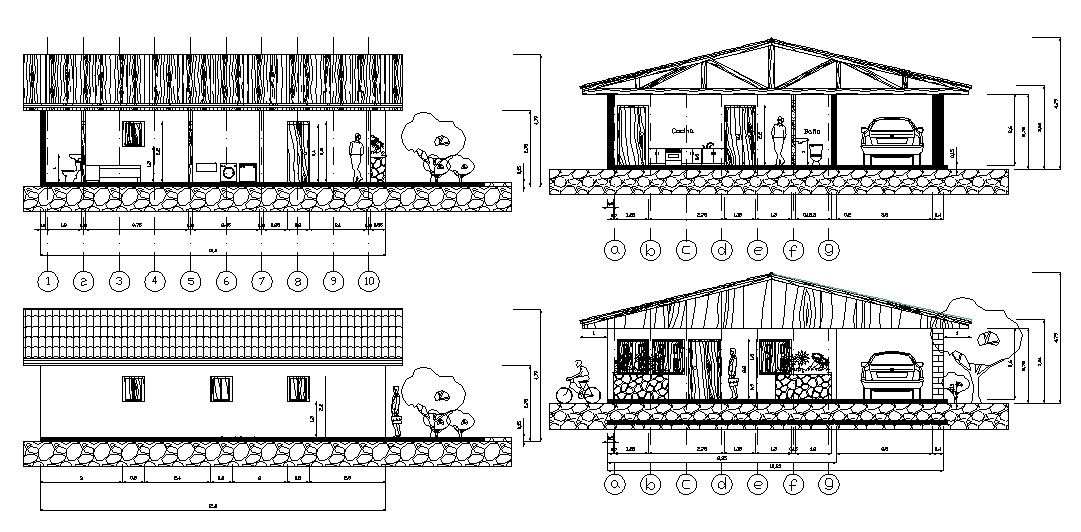Single Storey House Design AutoCAD drawing
Description
Residential apartment side elevation and sectional drawing that shows roofing structure details, building height details, floor level, parking space, and various other details download CAD drawing.

Uploaded by:
akansha
ghatge
