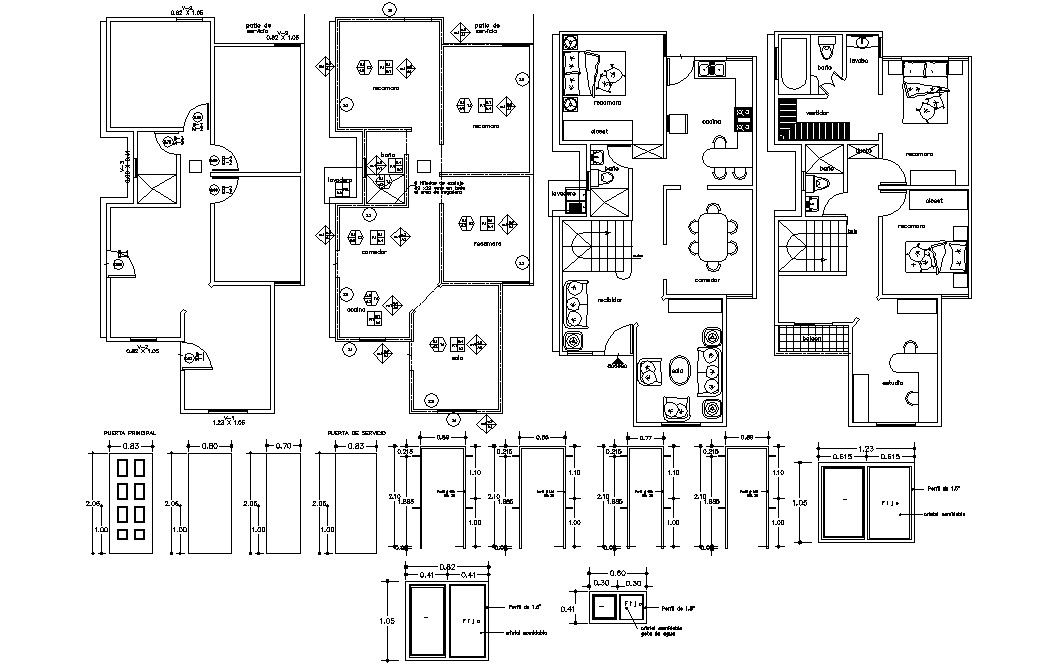Three BHK Furnished Bungalow Layout Plan design
Description
Furniture layout plan details of three bhk housing bungalow that shows bungalow floor level details, staircase, room details, and various other details of bungalow download CAD file.
File Type:
DWG
File Size:
379 KB
Category::
Interior Design
Sub Category::
Bungalows Exterior And Interior Design
type:
Gold

Uploaded by:
akansha
ghatge
