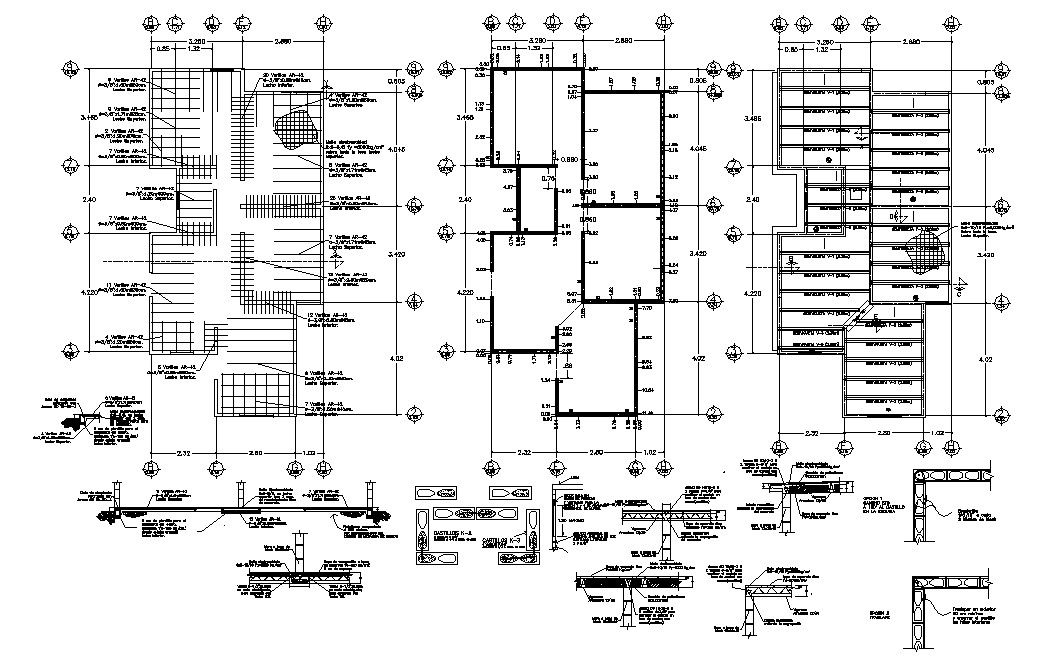RCC Slab and Structure Design CAD File
Description
CAD drawing details of Reinforced steel slab design that shows footing structure design, dimension working set, reinforcement bar details in tension and compression bars details, and various other RCC structure details, download files.
File Type:
DWG
File Size:
459 KB
Category::
Construction
Sub Category::
Reinforced Cement Concrete Details
type:
Gold

Uploaded by:
akansha
ghatge

