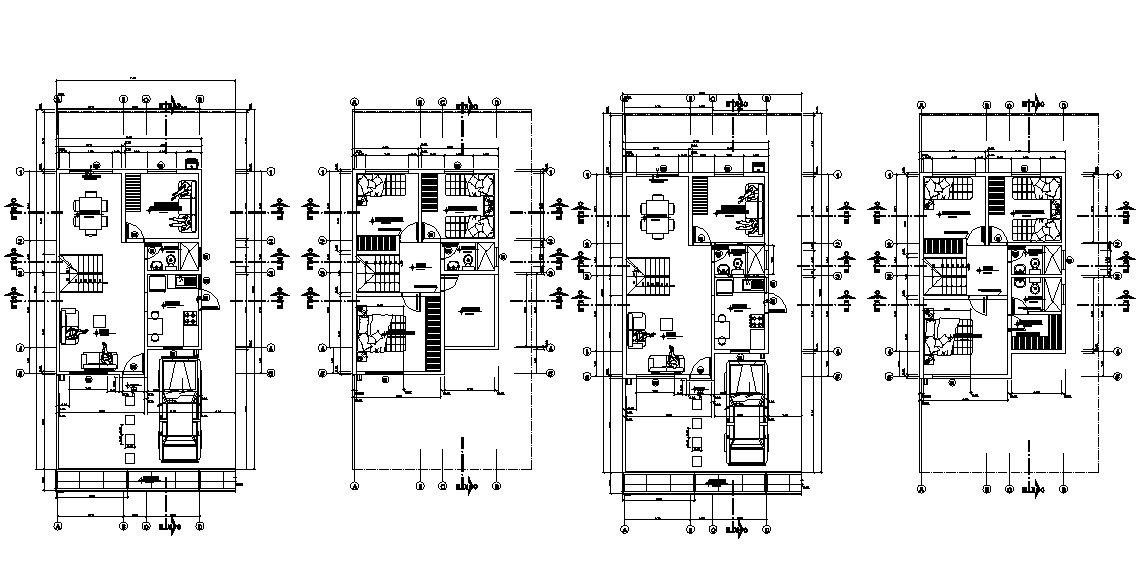Furnished 3 BHK Bungalow 2d AutoCAD drawing
Description
Furniture layout design plan that shows bungalow floor level details, working set dimension details, furniture arrangement, section line, rooms details, and various other details download CAD drawing.
File Type:
DWG
File Size:
518 KB
Category::
Interior Design
Sub Category::
Bungalows Exterior And Interior Design
type:
Gold

Uploaded by:
akansha
ghatge
