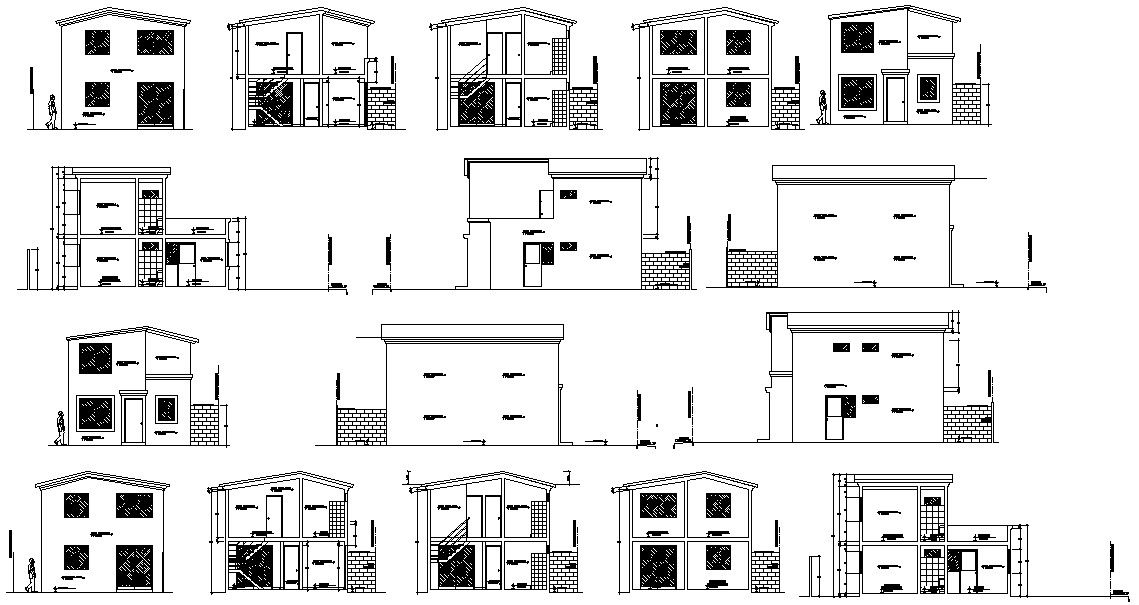Bungalow Elevation and Section CAD Drawing
Description
CAD drawing details of G+1 bungalow different sides of elevation and section design along with building height, floor level, and various other details download file for free.

Uploaded by:
akansha
ghatge
