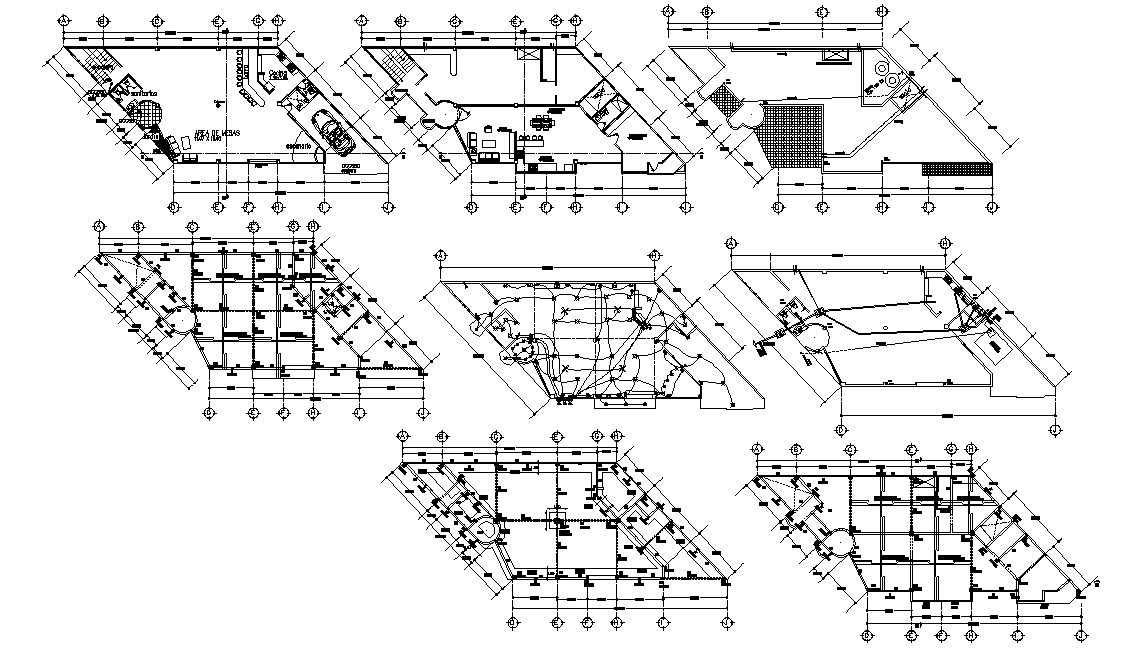Residence Bungalow Design 2d Layout Plan
Description
CAD drawing details of bungalow plan design that shows working set dimension details, electrical layout plan design, column footing design, floor level, parking space, and various other units details download a CAD file.

Uploaded by:
akansha
ghatge
