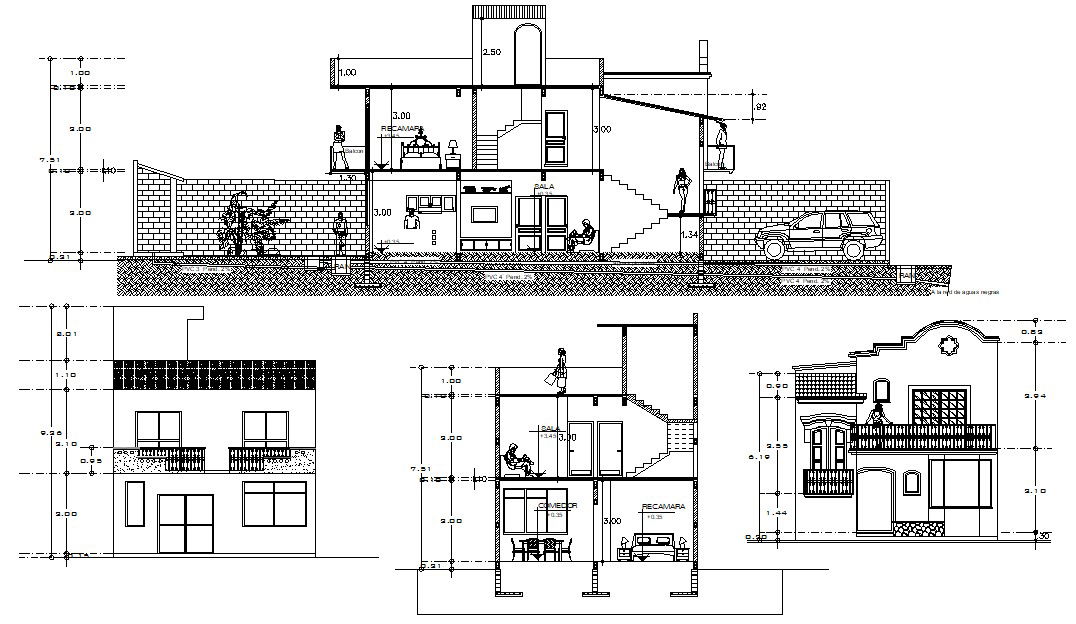Mansion Design Elevation and Section CAD drawing
Description
G+1 Bungalow residential front elevation and side elevation design along with sectional details of the bungalow. building and each floor height details, staircase, leveling, and various other details download a CAD drawing

Uploaded by:
akansha
ghatge
