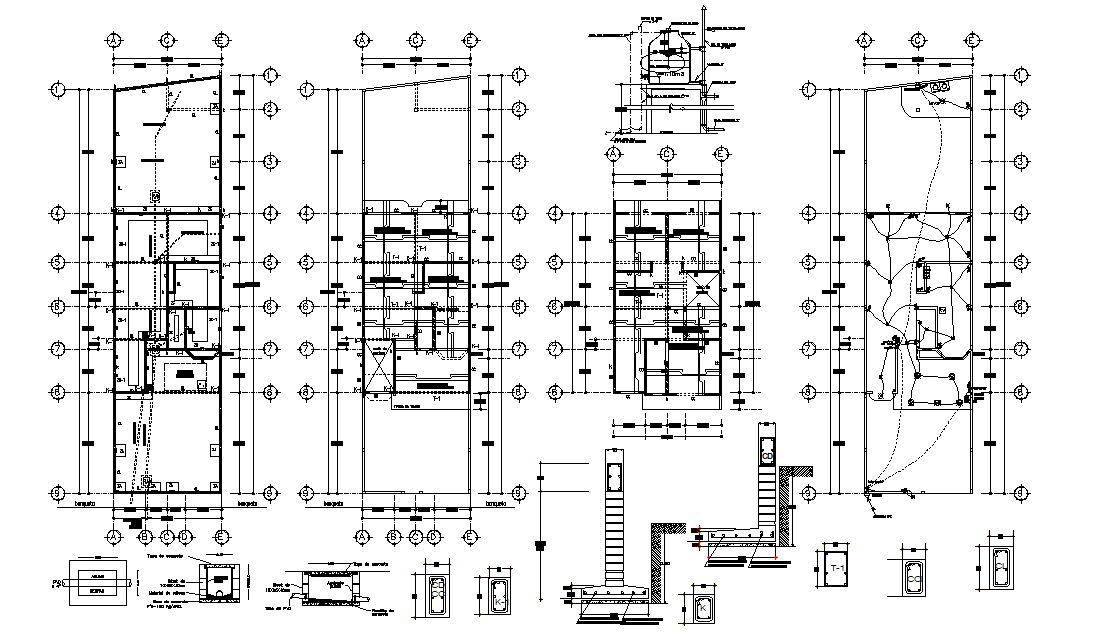House Construction details 2d CAD drawing
Description
Column footing plan along with slab and beam design details for house construction that shows electrical plan design, footing structure plan details, beam plan, slab details and other structural blocks detailed drawing presented in CAD file.

Uploaded by:
akansha
ghatge

